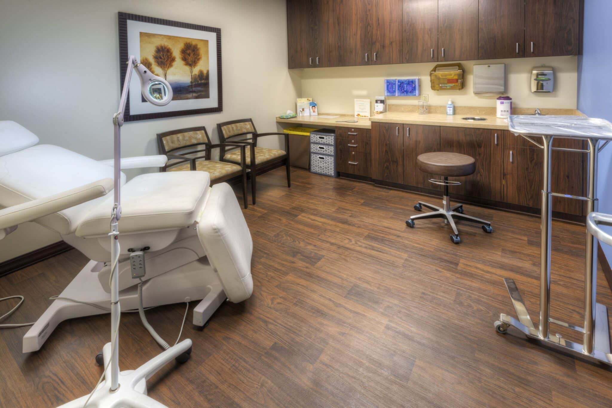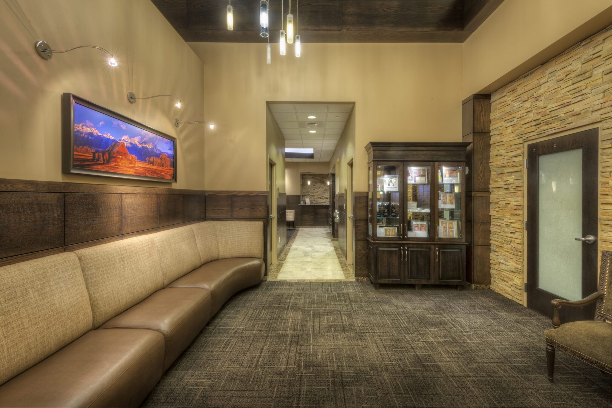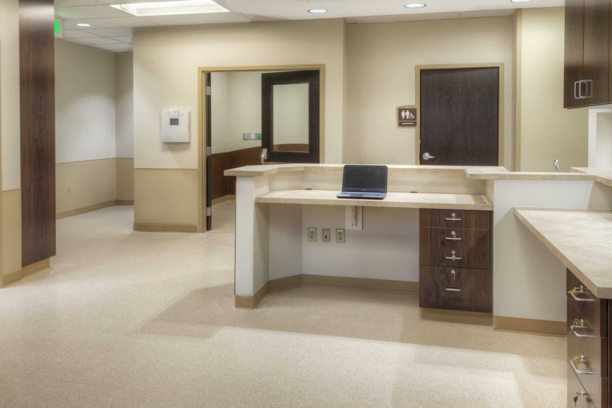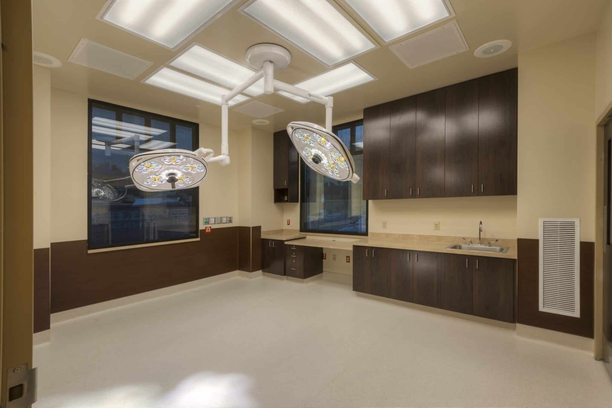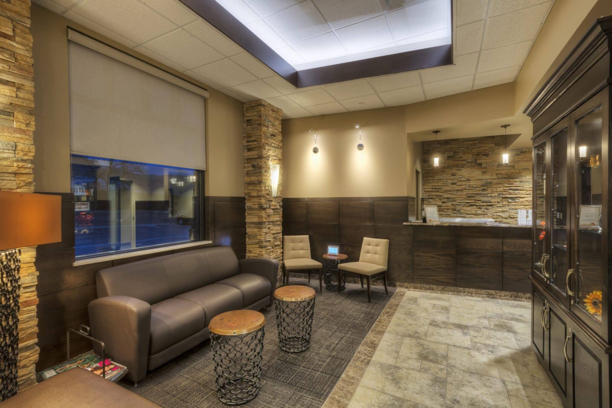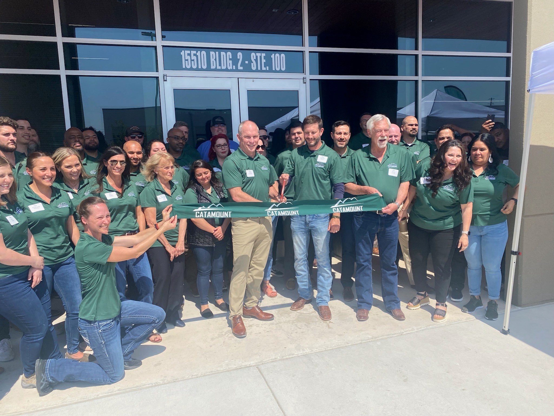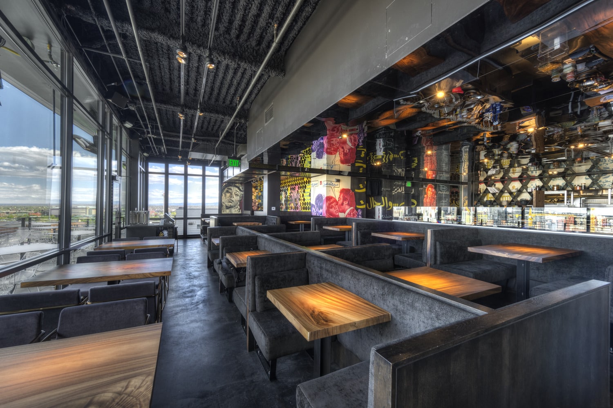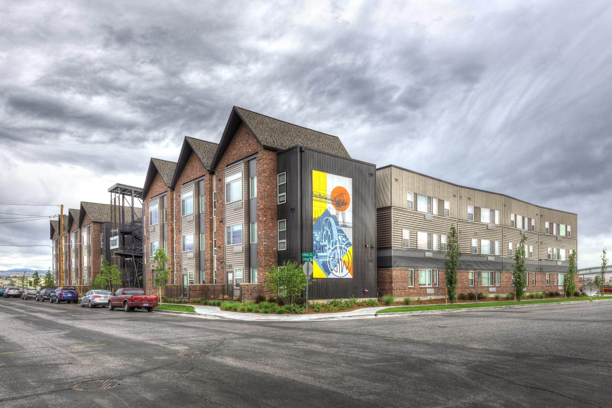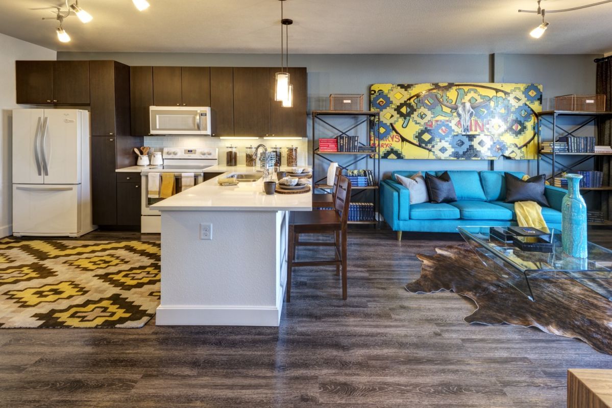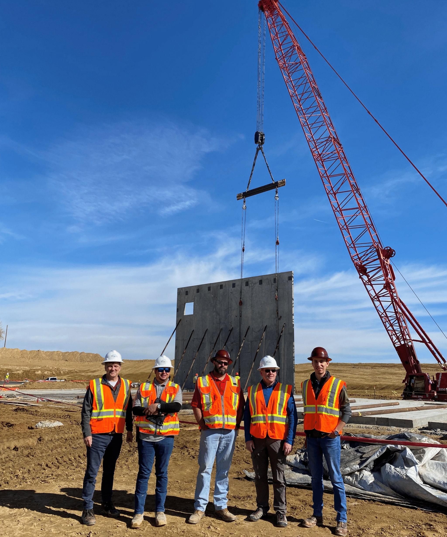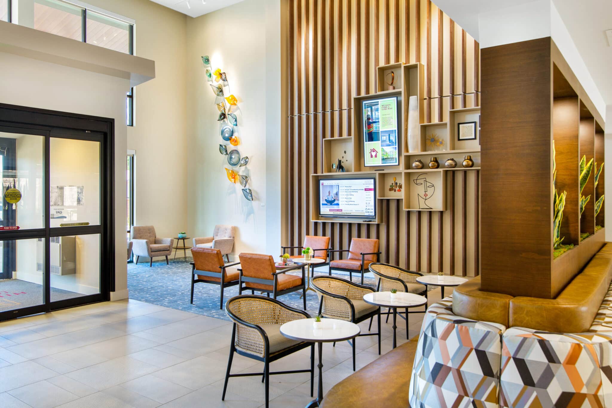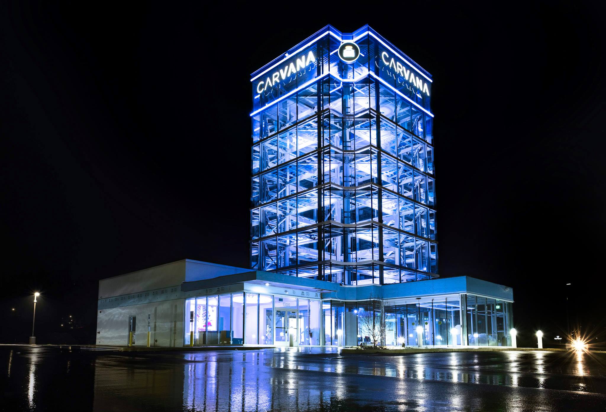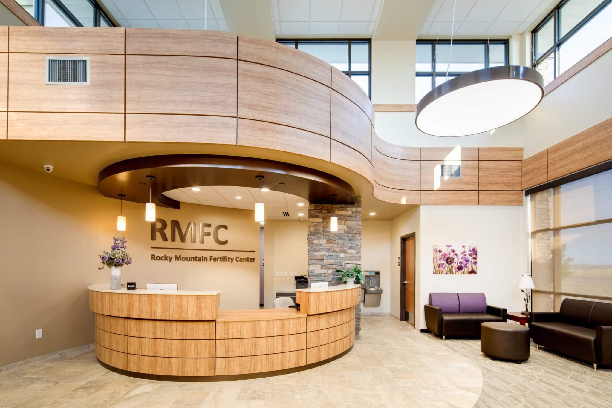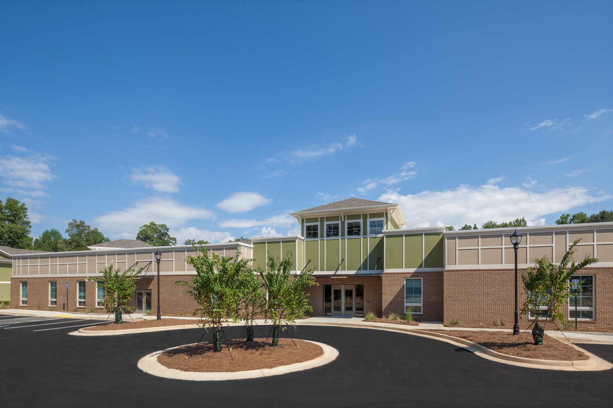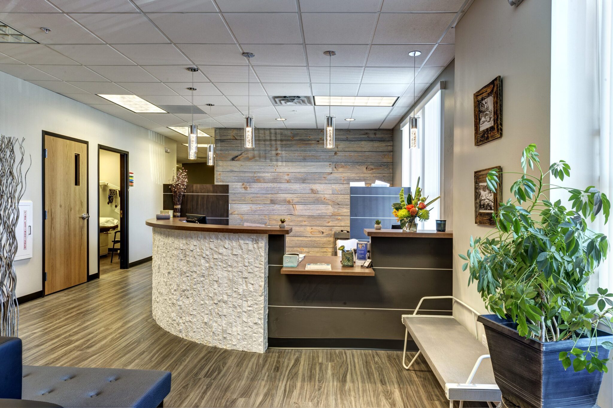The Center For Cosmetic Surgery
Golden, CO
This project consists of a 3,675 SF tenant improvement that included a 3,361 SF expansion area inside the existing shell space on the north end of the building, an attic area of 314 SF that includes the incorporation of a new stairway, and a new framing system for this area. The remodel enhanced the practice by including an expanded nurses station, an additional procedure room, enclosed pre-op, recovery area, and a utility/storage room.
- Size
- 3,675 SF
- Markets
- Healthcare
