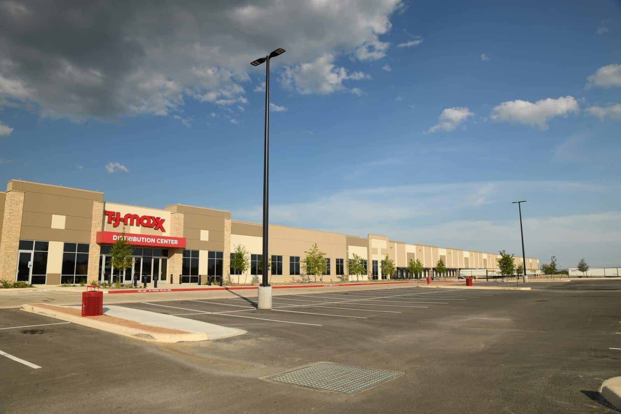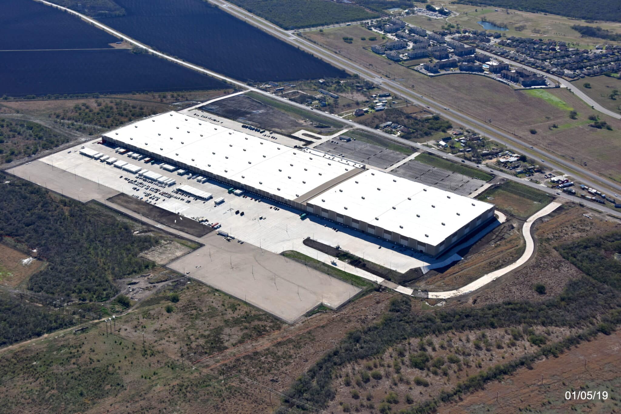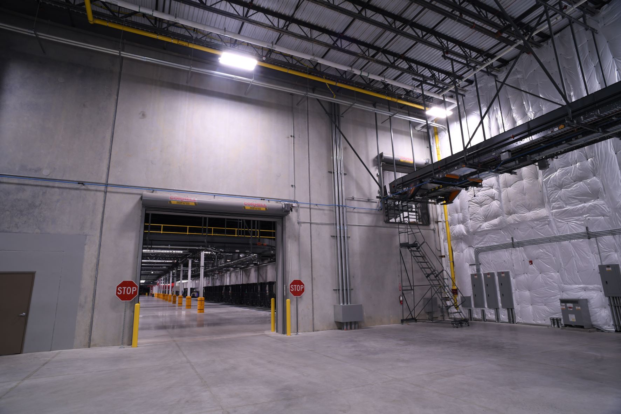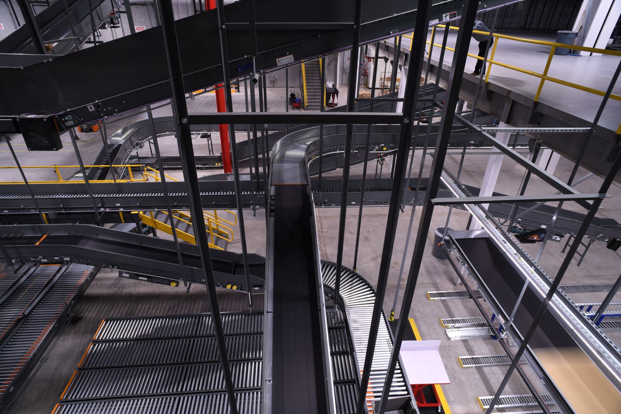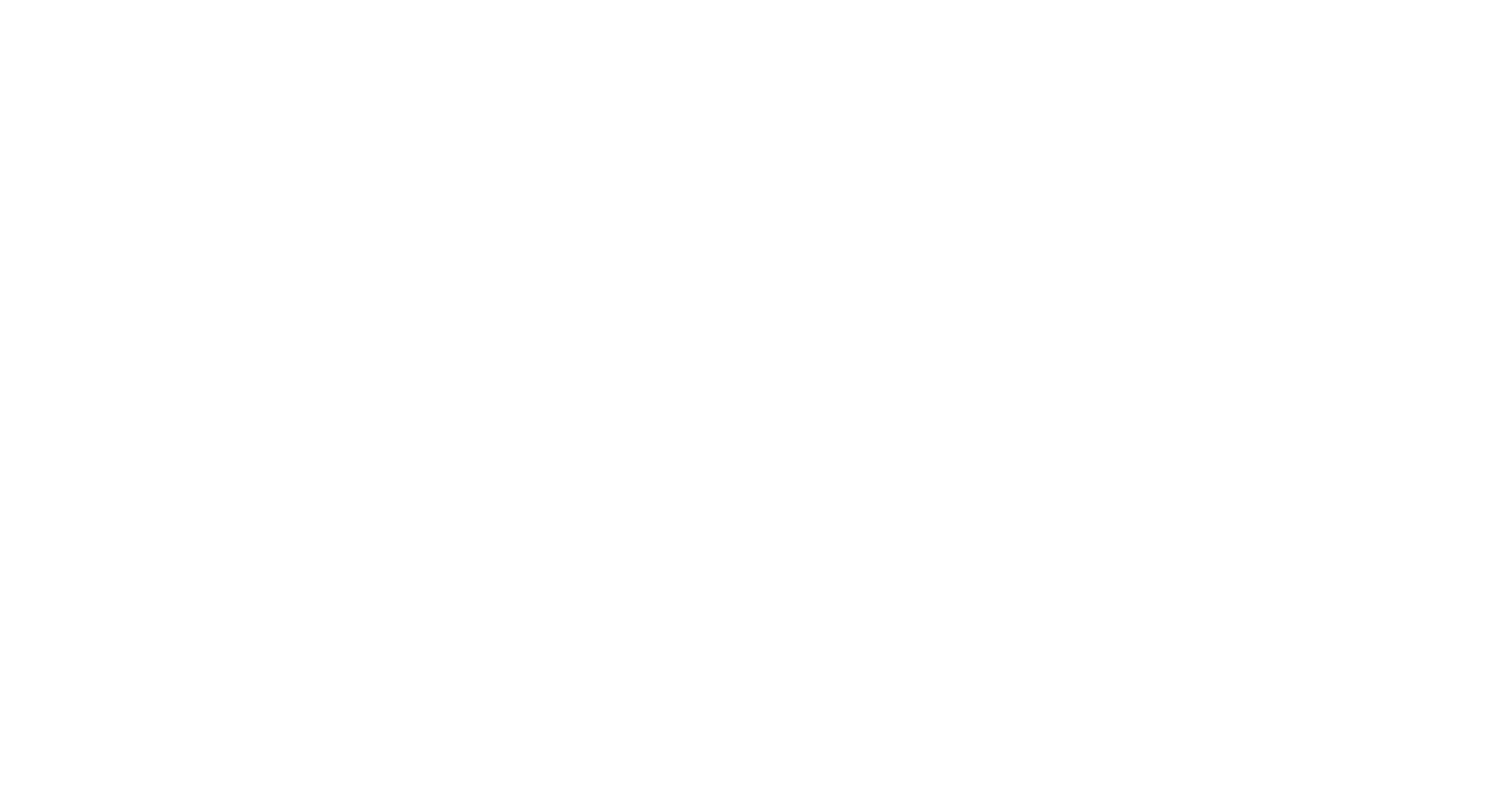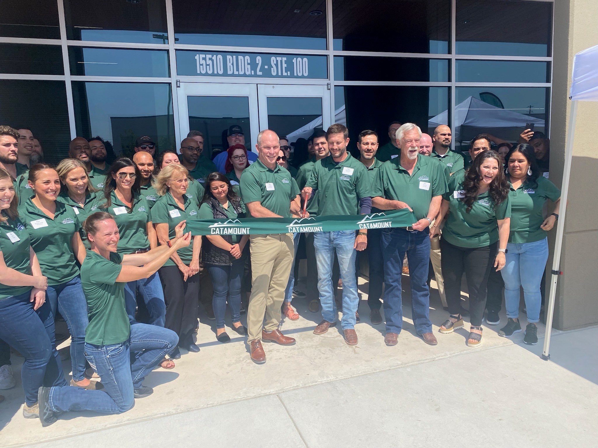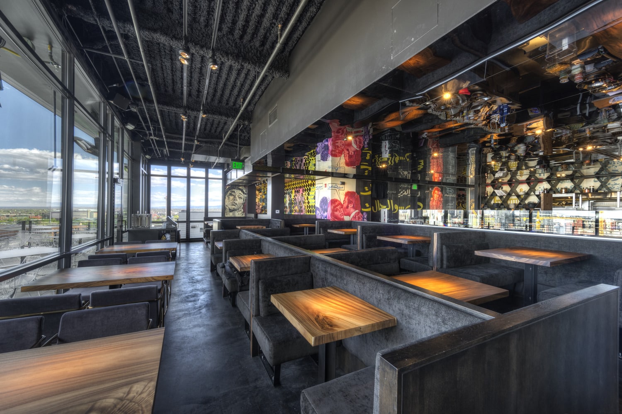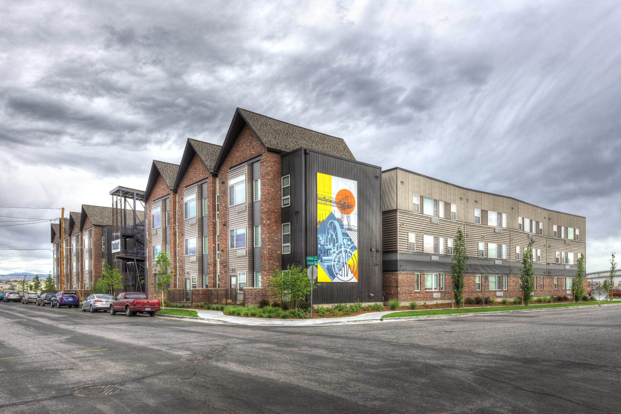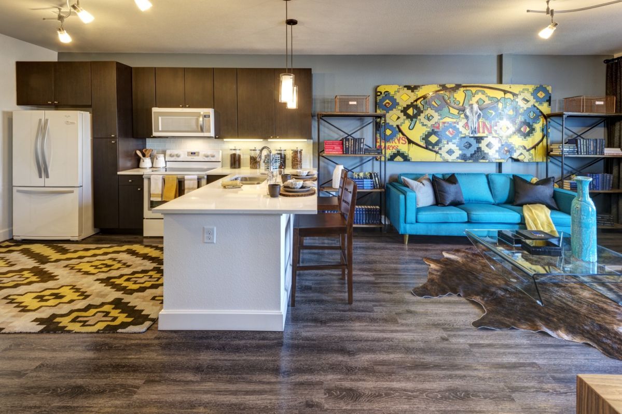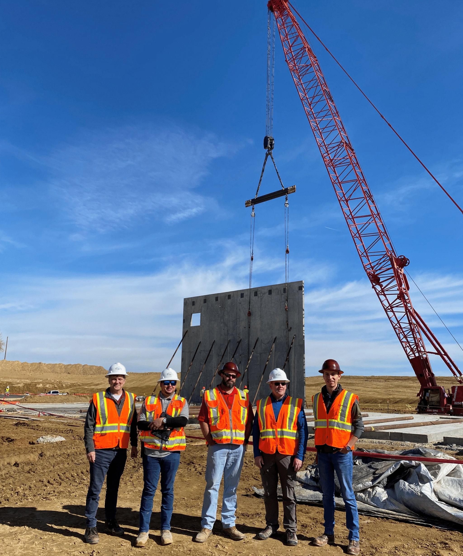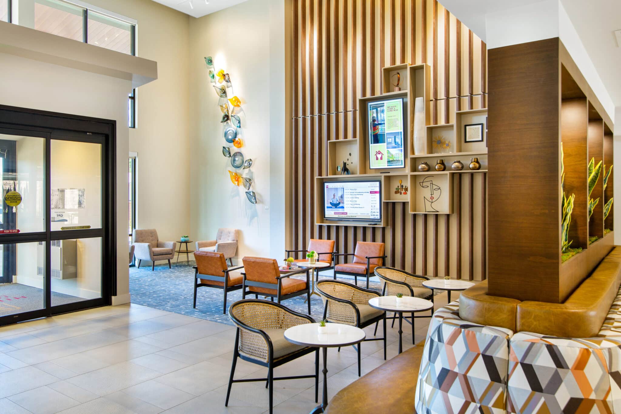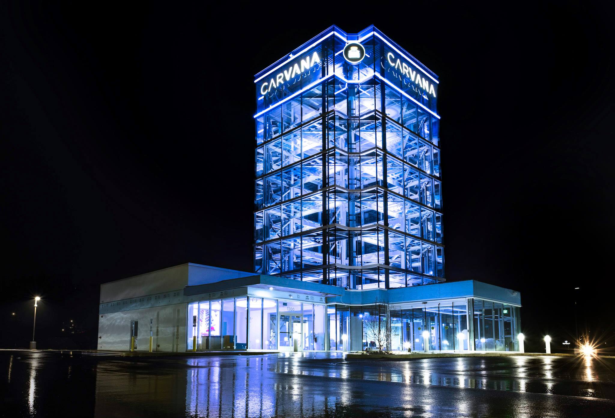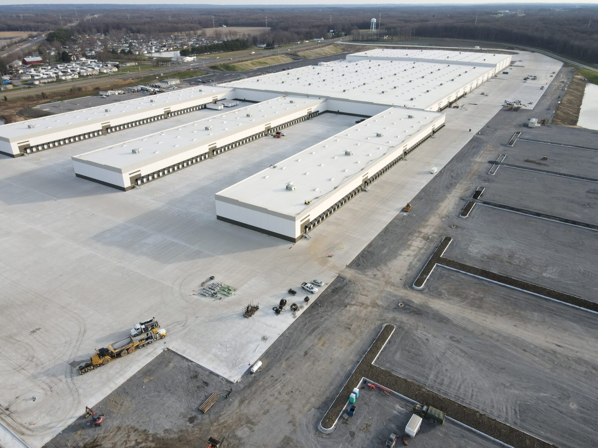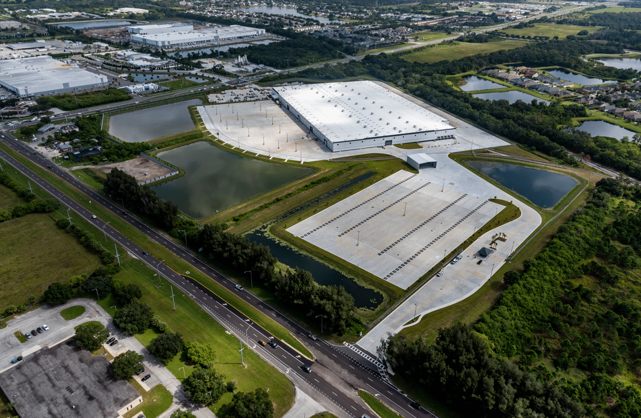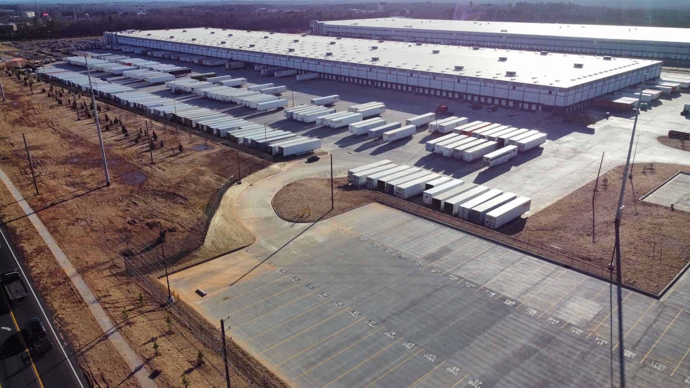TJ MAXX Distribution Center
San Antonio, TX
The TJ MAXX Distribution Center is on 200 acres in a high bay area consists of 60’ tilt panels. The facility has a 540,000 SF mezzanine space, 33,000 SF office space, 866 car parking spaces, 846 trailer spaces, 167 dock doors, and 82 rooftop air conditioning units. There is over 1.8 MM SF of concrete paving surrounding the building. This project won San Antonio Business Journal’s “Best Industrial Distribution Center.”
- Size
- 1,700,000 SF
- Market
- Industrial
