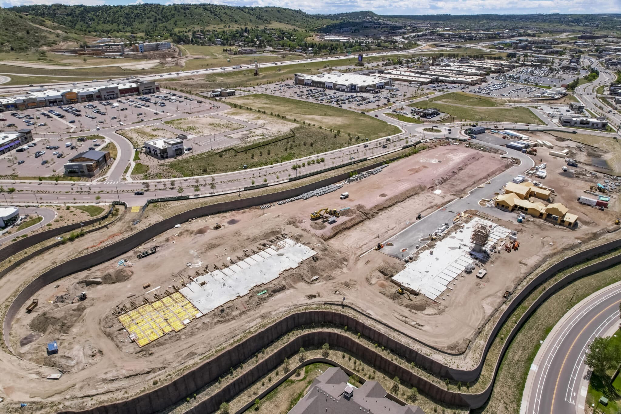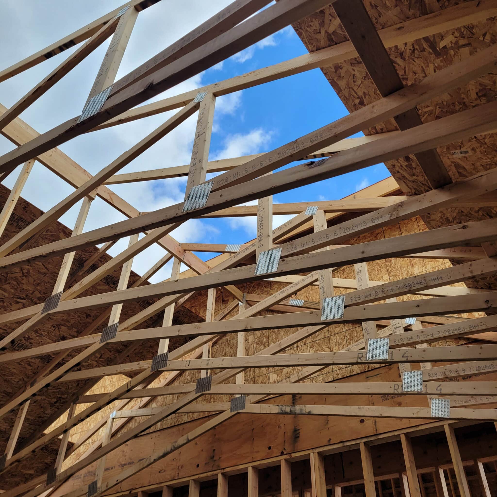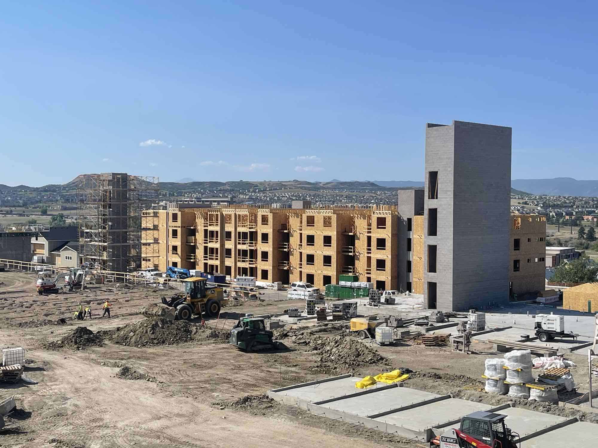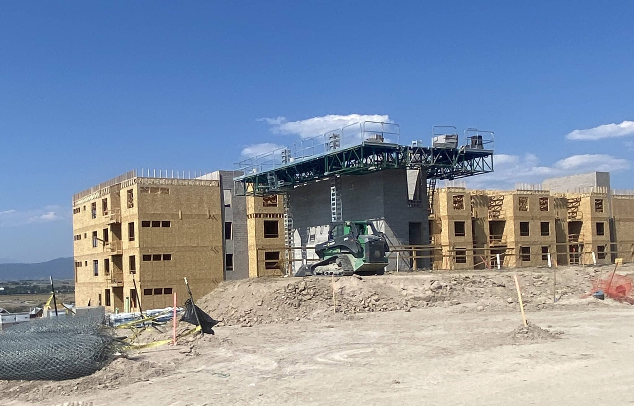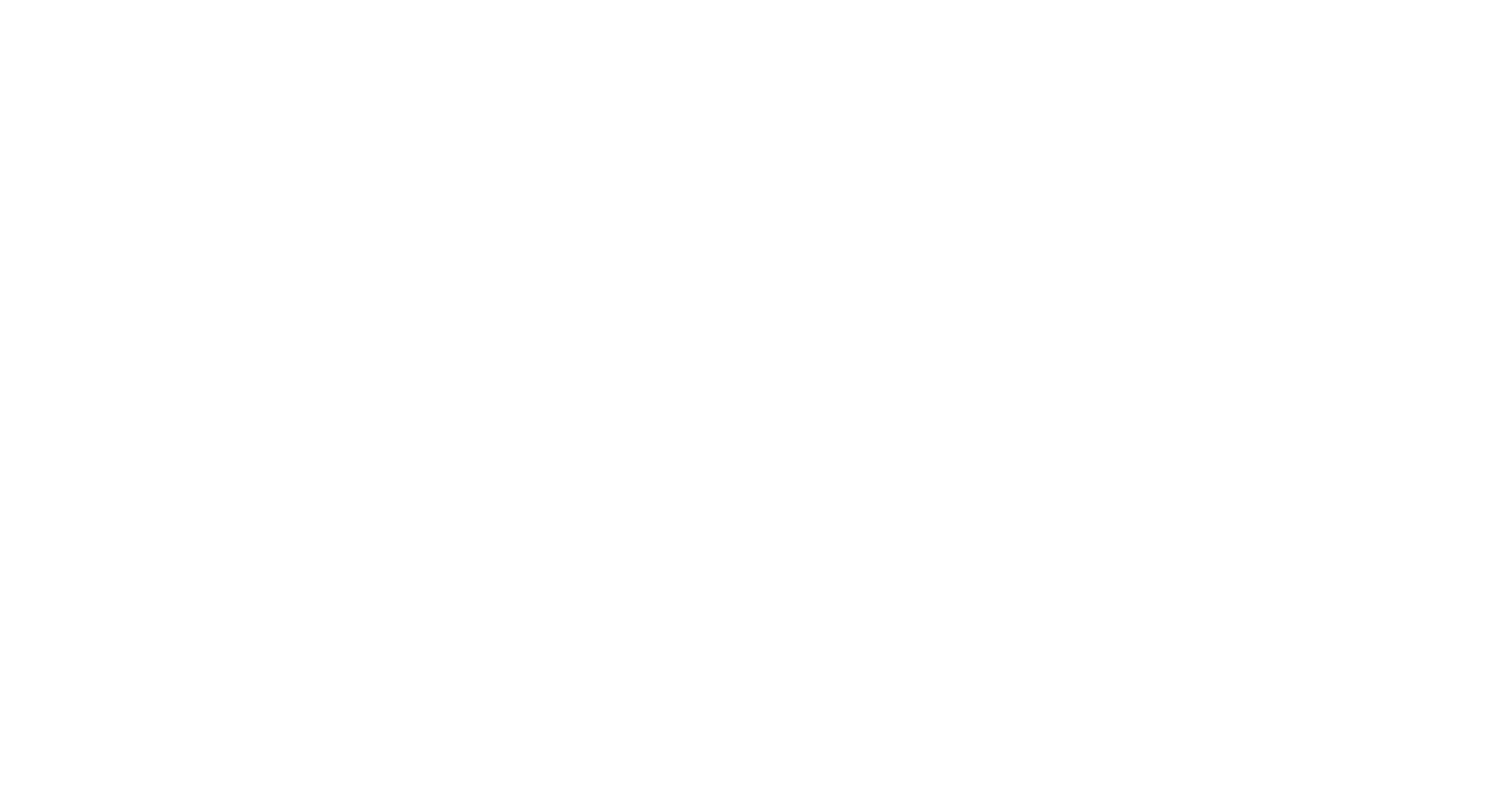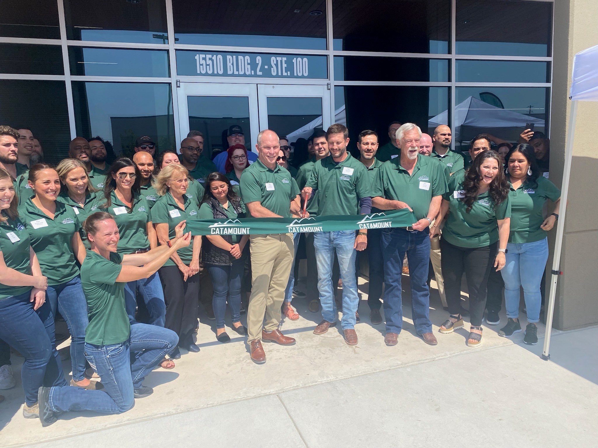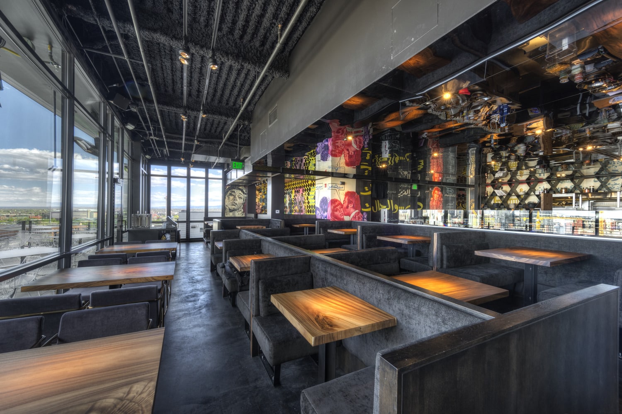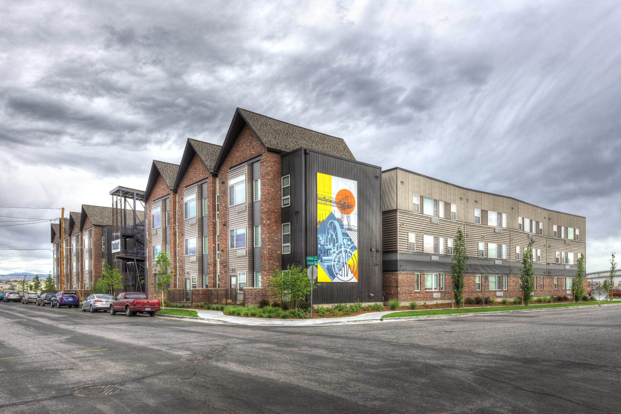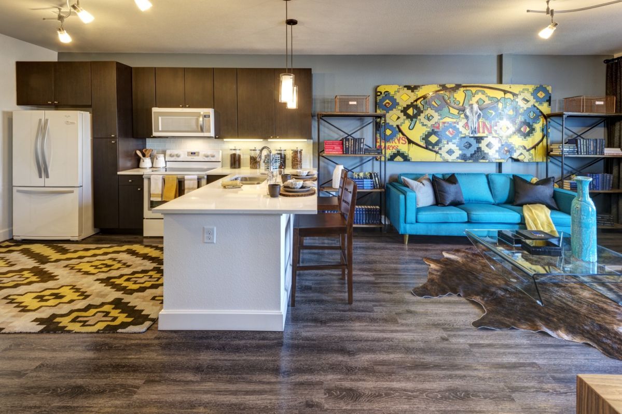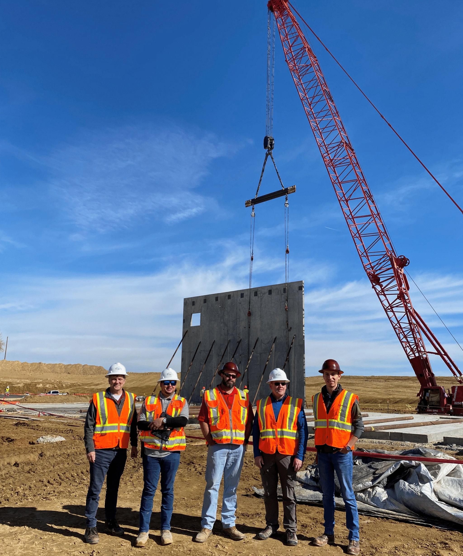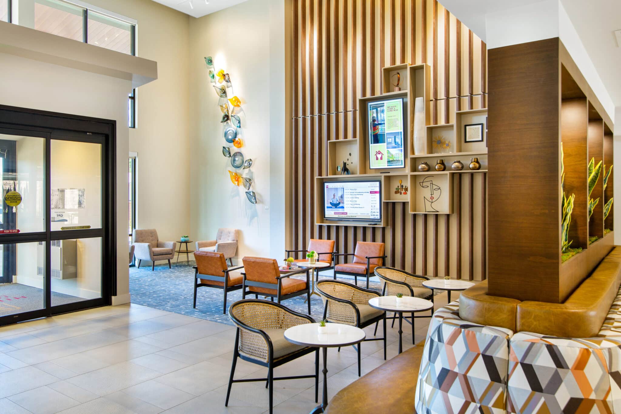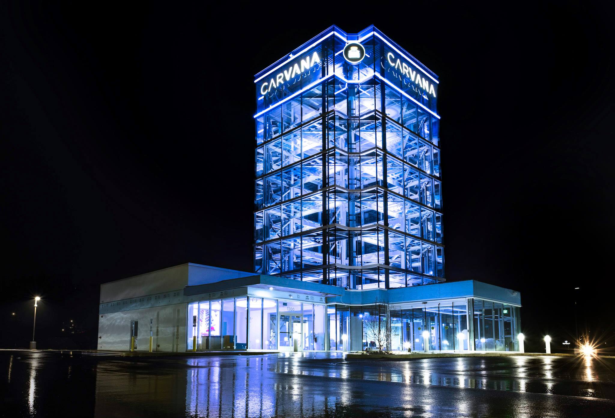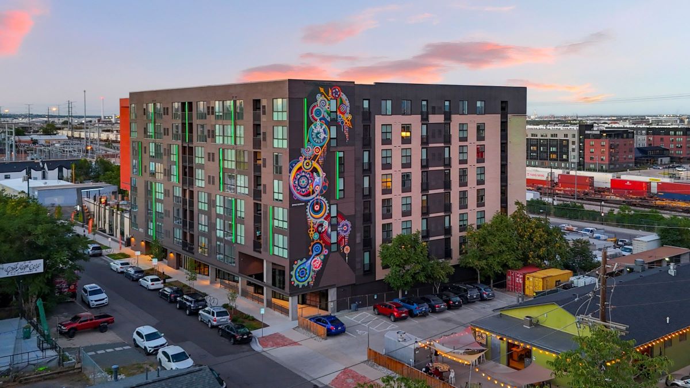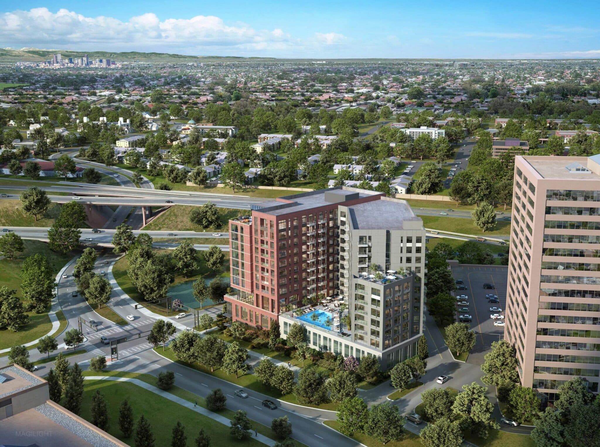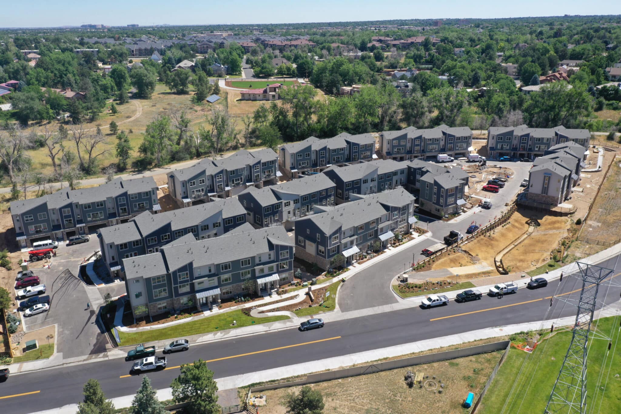Alana Apartments
Castle Rock, CO
This residential project consists of 4 apartment buildings that are each four- to five-stories comprised of 300 units total, and 7 detached garages built on a 10-acre site, and is mostly surrounded by large retaining walls. Two of the apartment buildings include tuck-under garages. Amenities include a multi-functional reception area leading into the clubhouse with communal and private spaces, work-from-home spaces, a lounge and bar, an outdoor courtyard with cabanas, grills, fire pits and lounge seating, a dog walking area and grooming station, a fitness center with a yoga studio, a pool deck with a Jr. Olympic sized pool and 15-person hot tub, a DIY craft room, and a bike repair shop.
- Size
- 355,855 SF
- Units
- 300
- Market
- Multifamily
