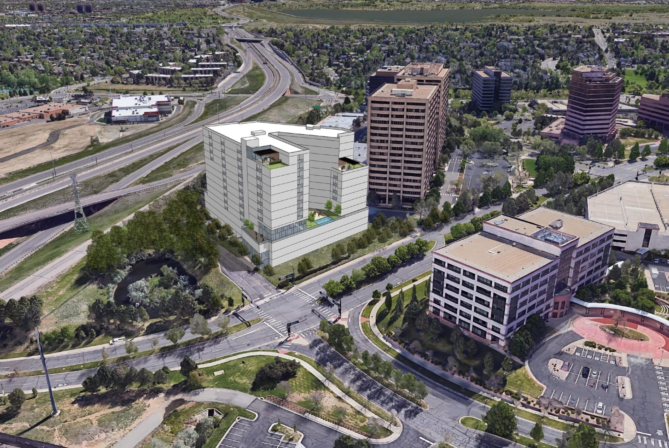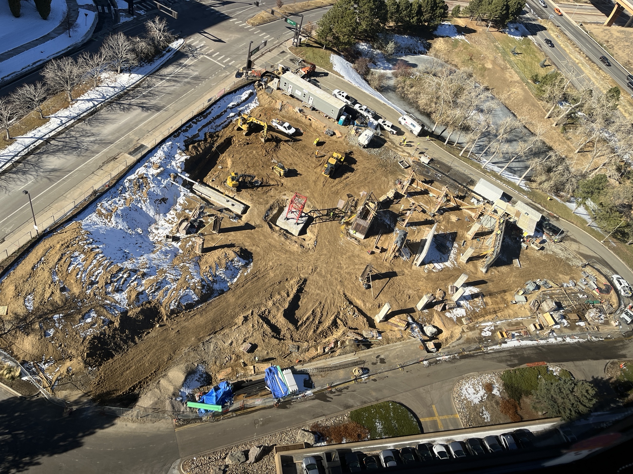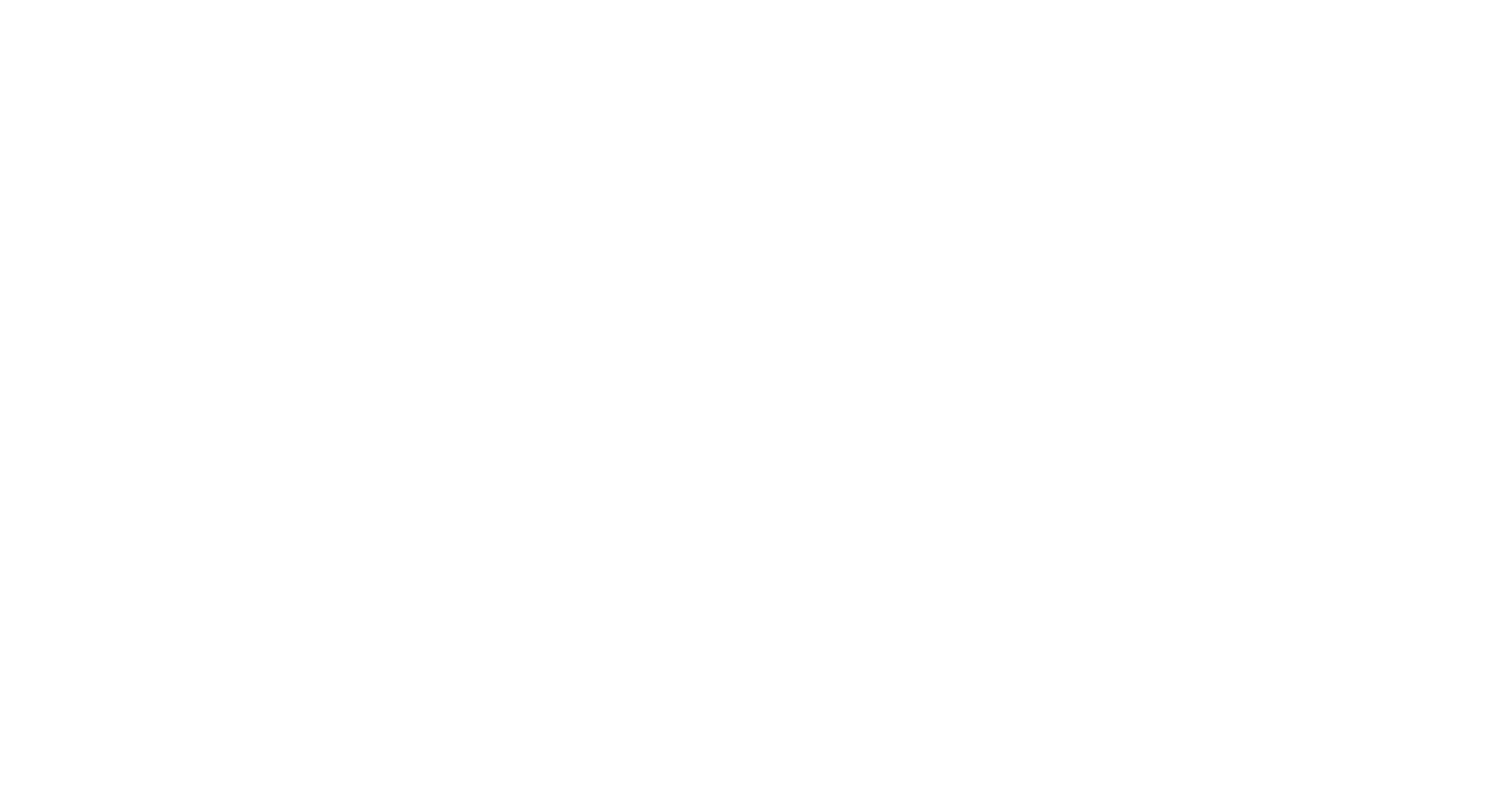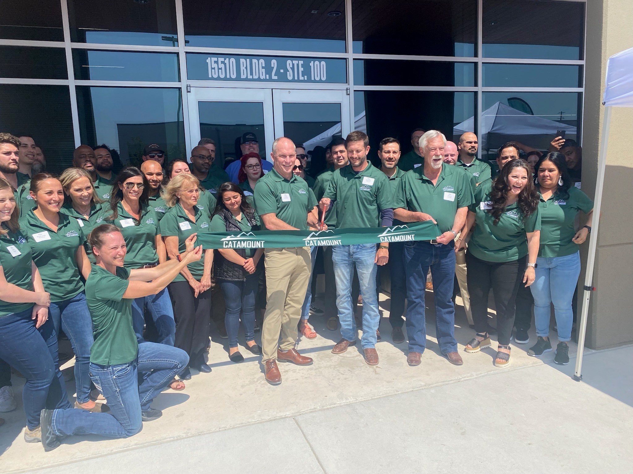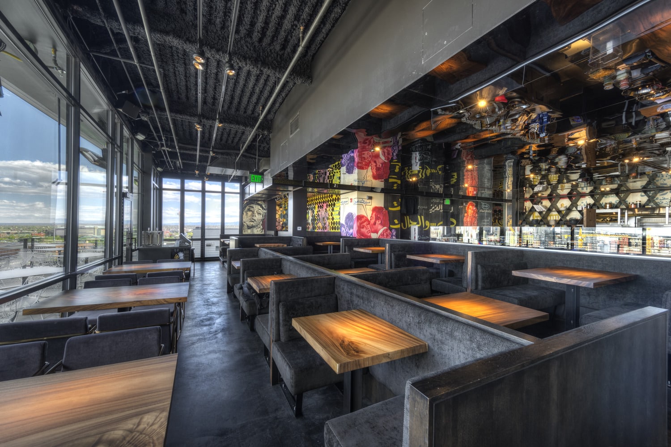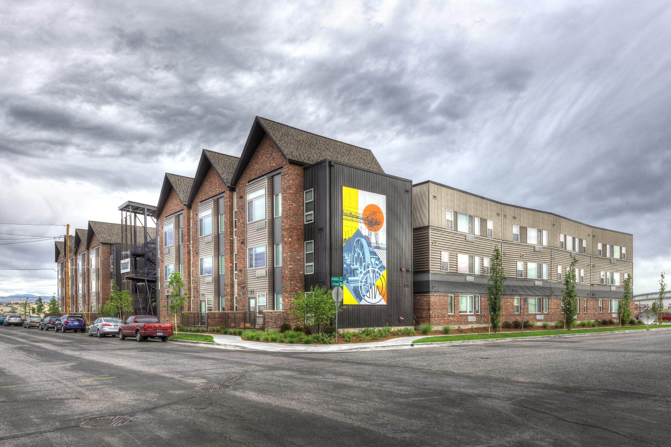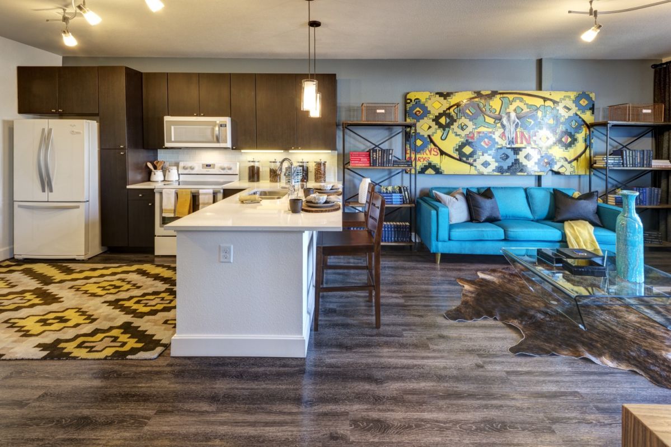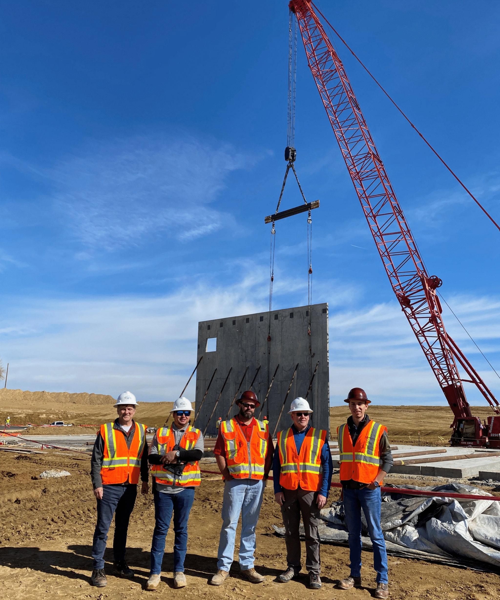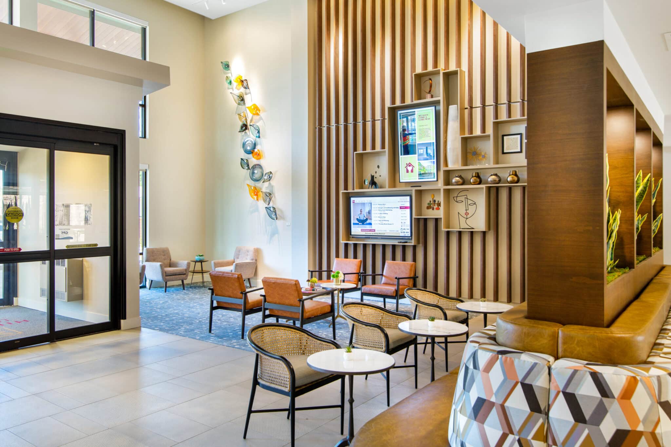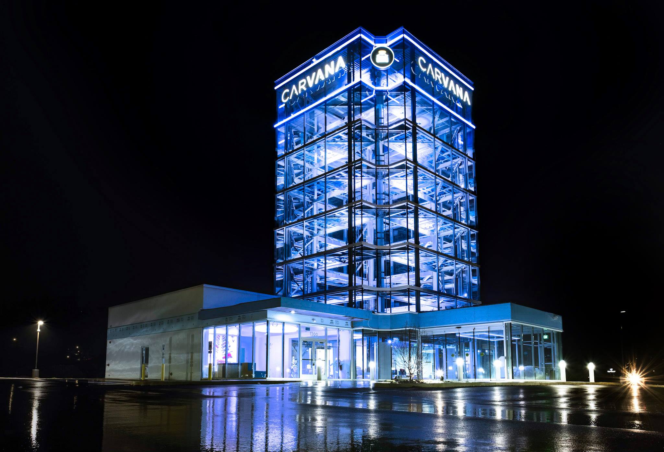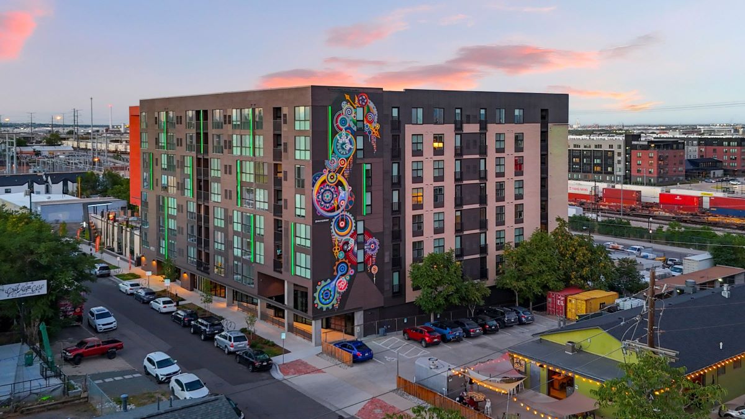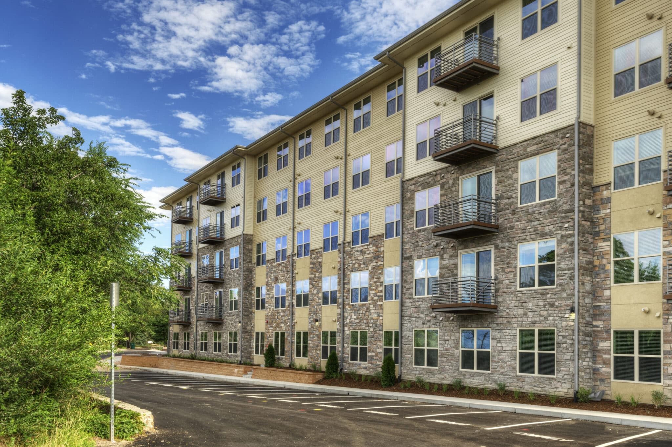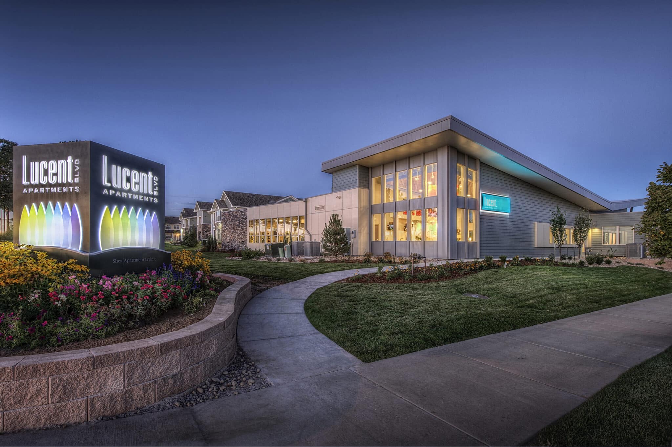Legacy Araceli Ulster Street Apartments
Denver, CO
This 380,840 SF 13-story high-rise residential building project consists of 10 floors of apartments over a three-story, 311-space, cast-in-place concrete parking garage. The apartment structural frame system has been selected as the Prescient light-gauge steel load bearing system, and is built in a triangular shape. There are 236 units ranging from studios, one-, two-, and three-bedroom units, and penthouses. Within the v-shaped triangle design is a pool deck complete with grills, fire pits, and covered and exposed seating areas. Amenities also include a clubhouse, fitness center, an outdoor space on the ninth floor, and a rent-able indoor amenity space with a small kitchen and gathering area on the 12th floor designed for private parties for residents.
- Size
- 380,840
- Units
- 236
- Additional Bullets
- In Construction
- Market
- Multifamily
