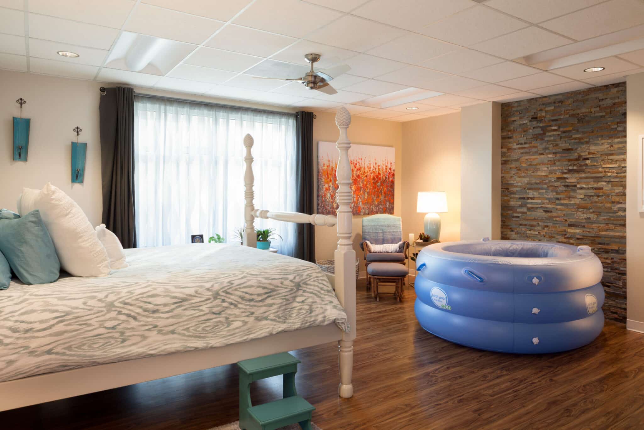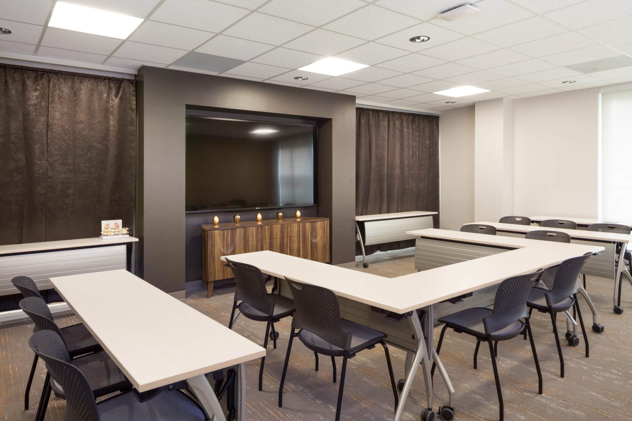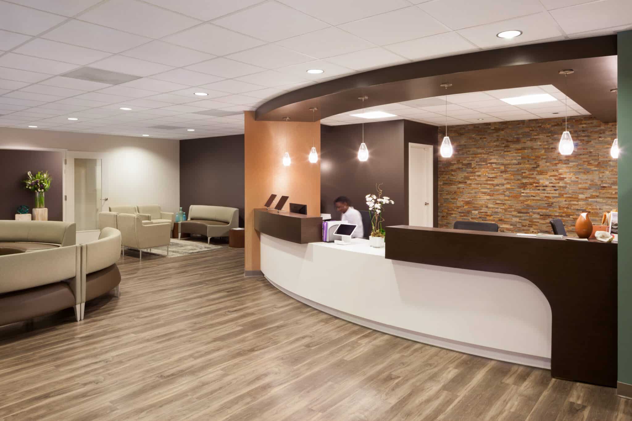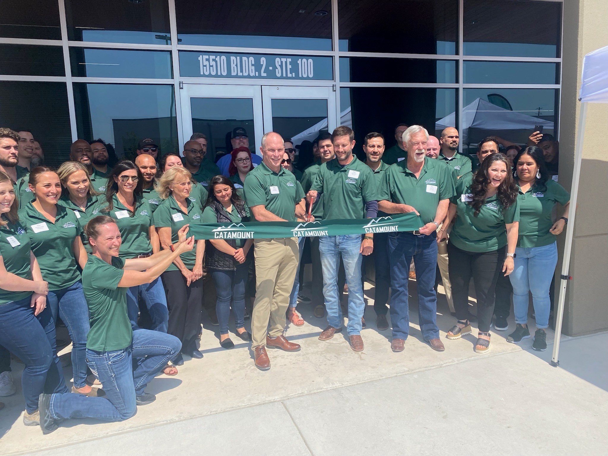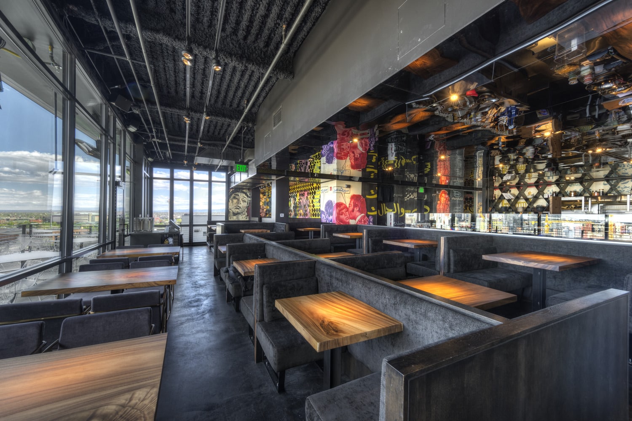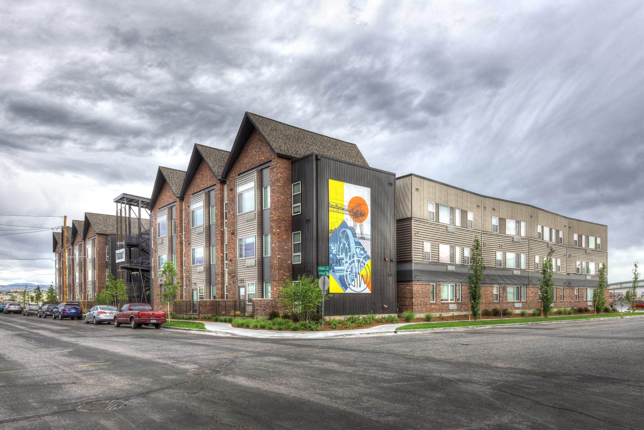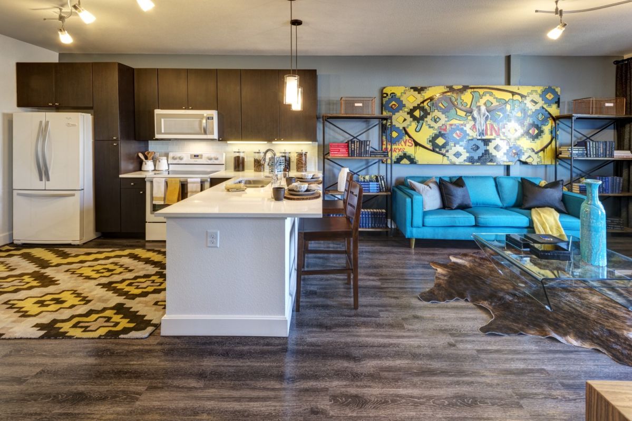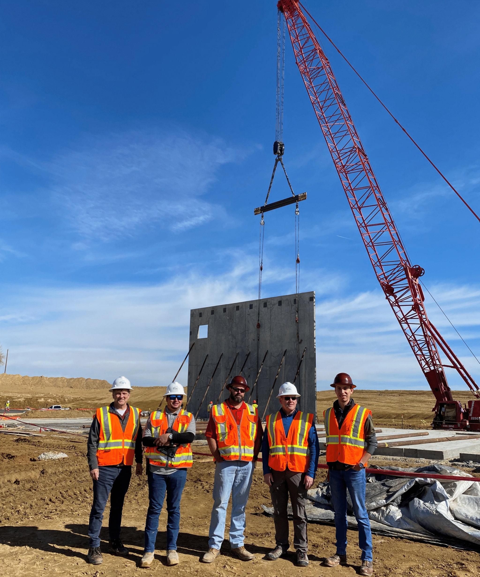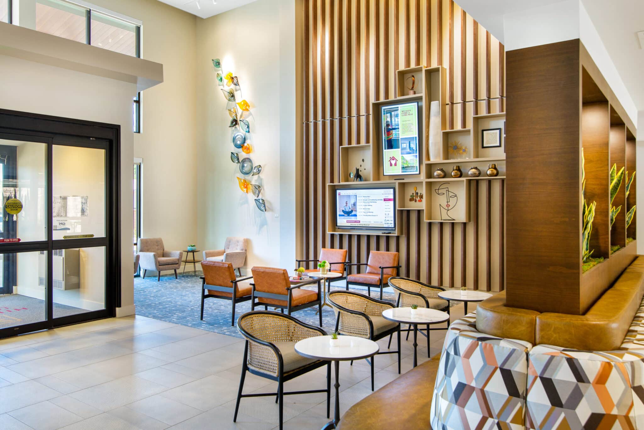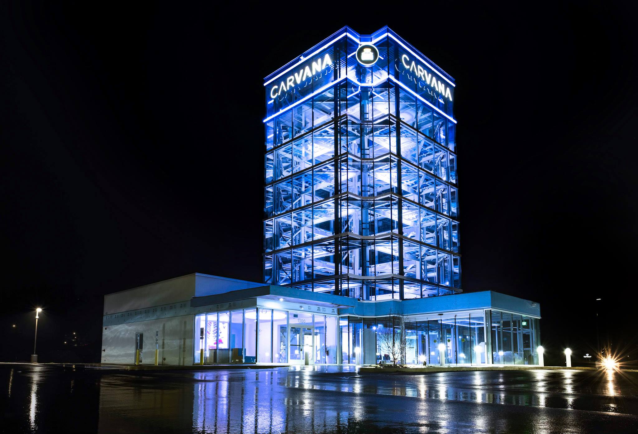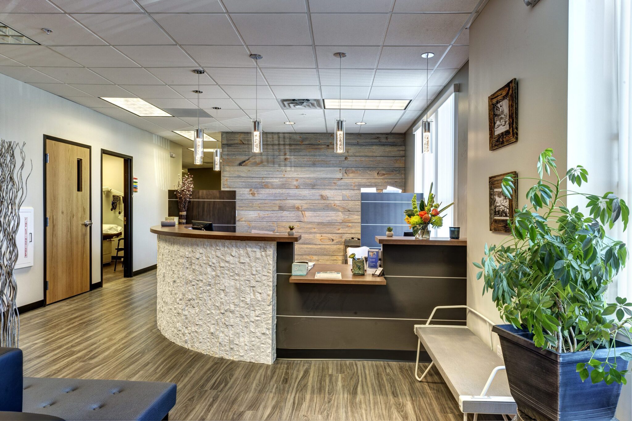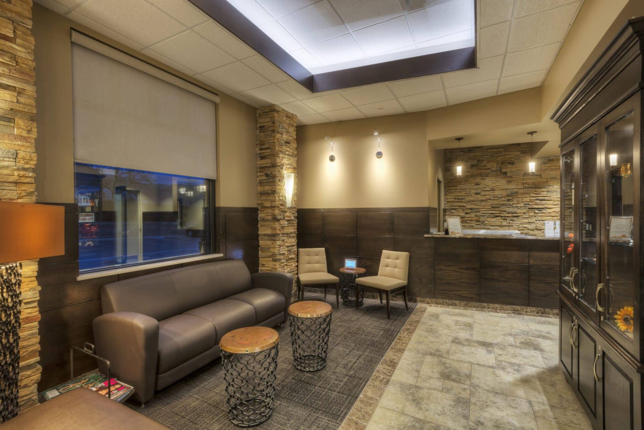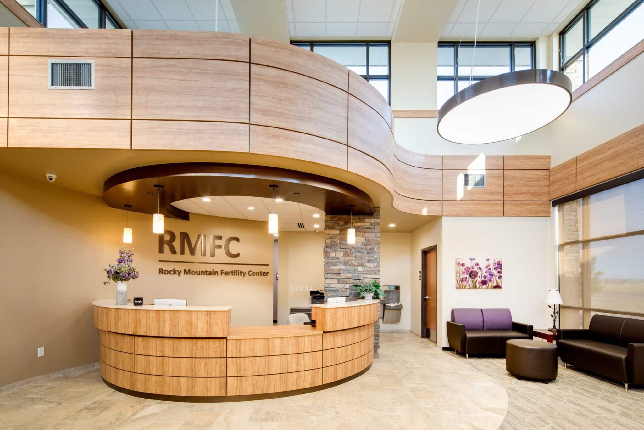Atlanta Birth Center Phase 1 & 2
Atlanta, GA
The Atlanta Birth Center project was a phased 14,300 SF renovation of a second generation tenant space within a seven-story multi-tenant building, with generic build-out and standard finishes. The first phase included demolition of suites, addition of exterior windows, addition of a new exterior exit and a build-out of the birth center. The second phase was the build-out of the Life University clinic. There were considerable HVAC, power and lighting, voice/data modifications, and new finishes throughout.
- Size
- 14,300 SF
- Markets
- Healthcare
