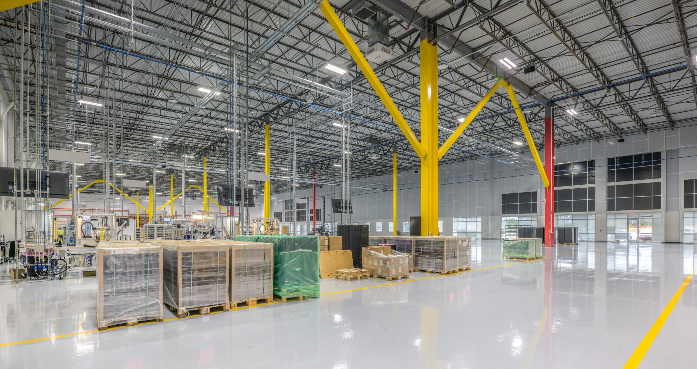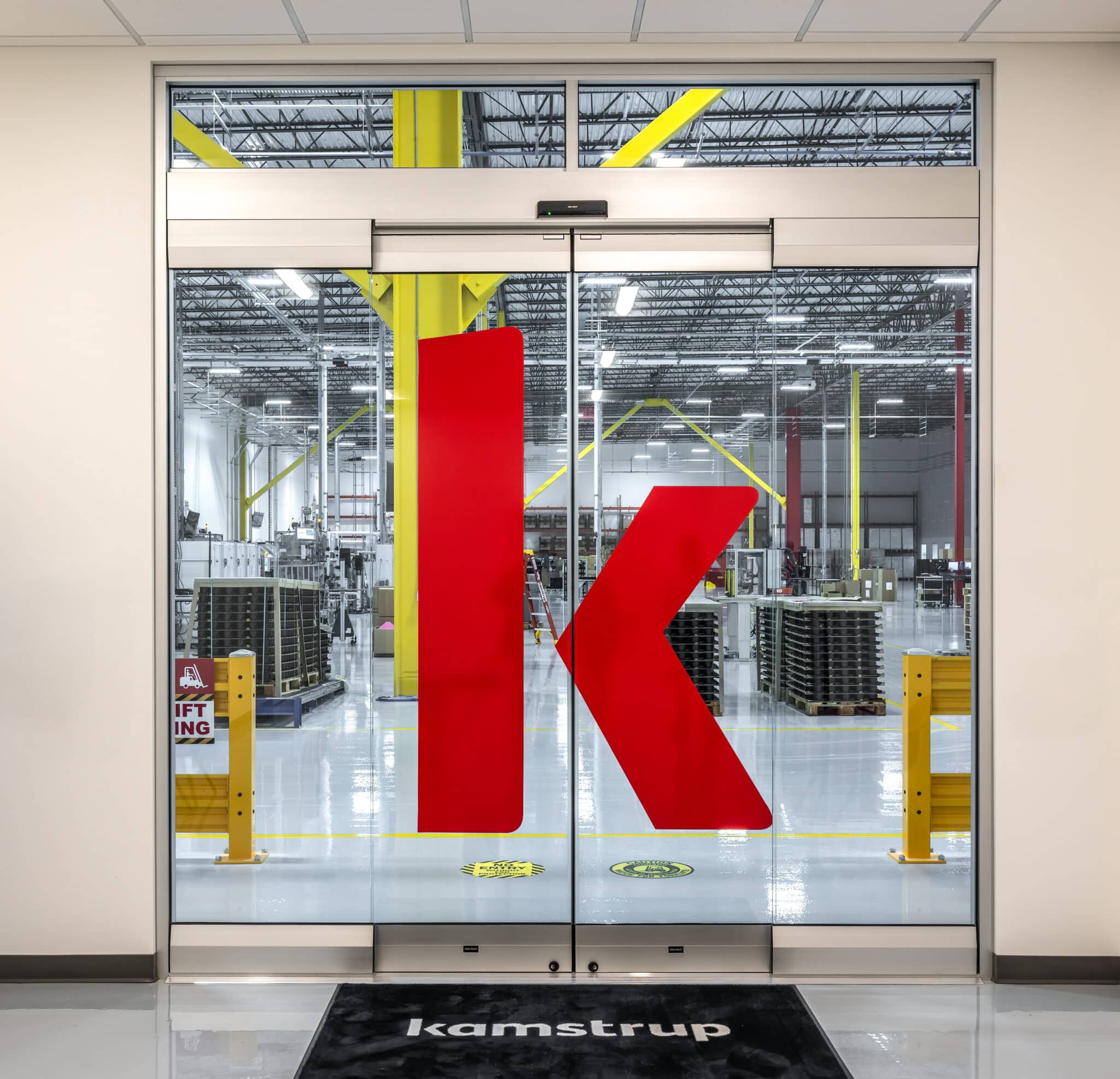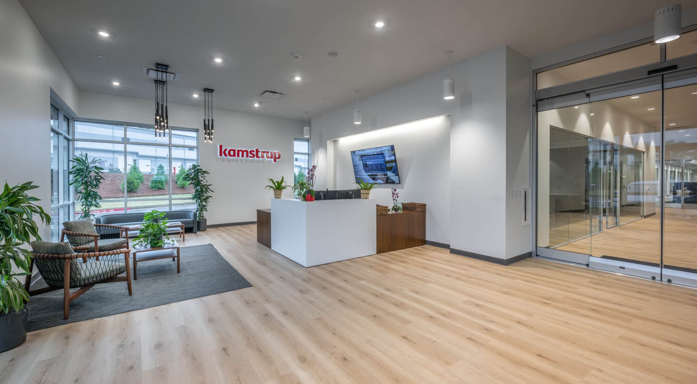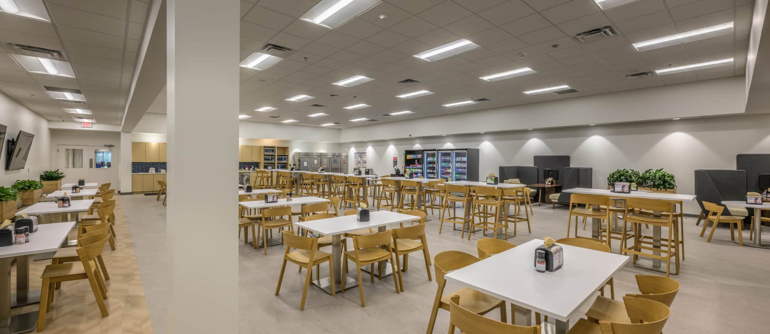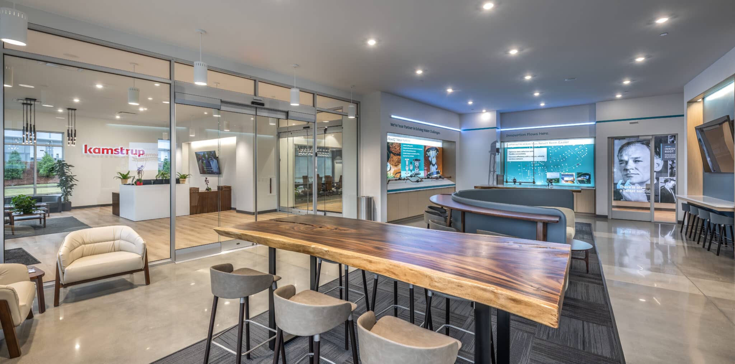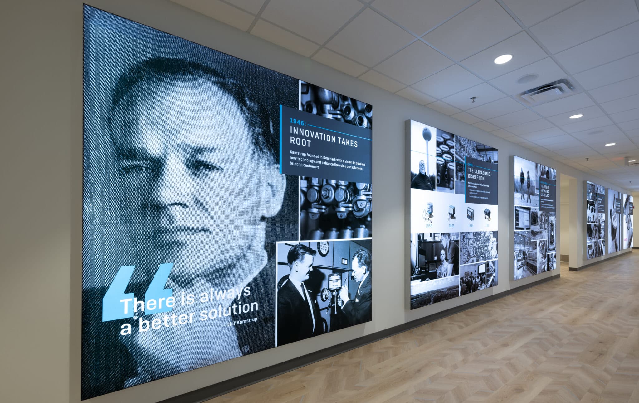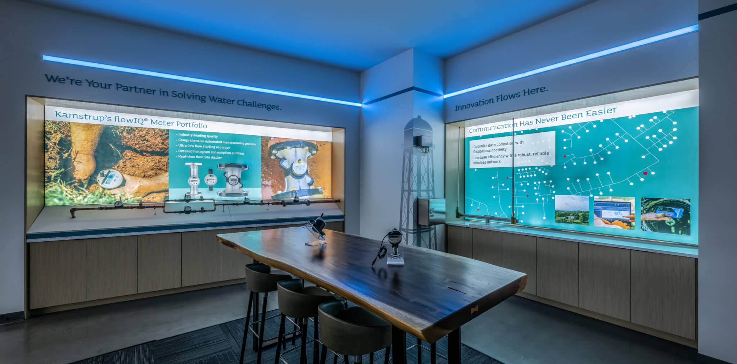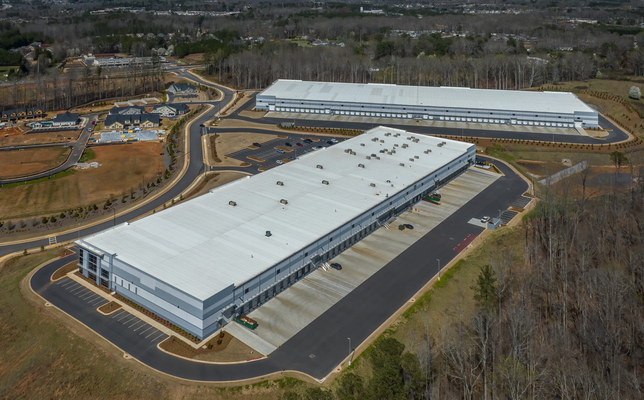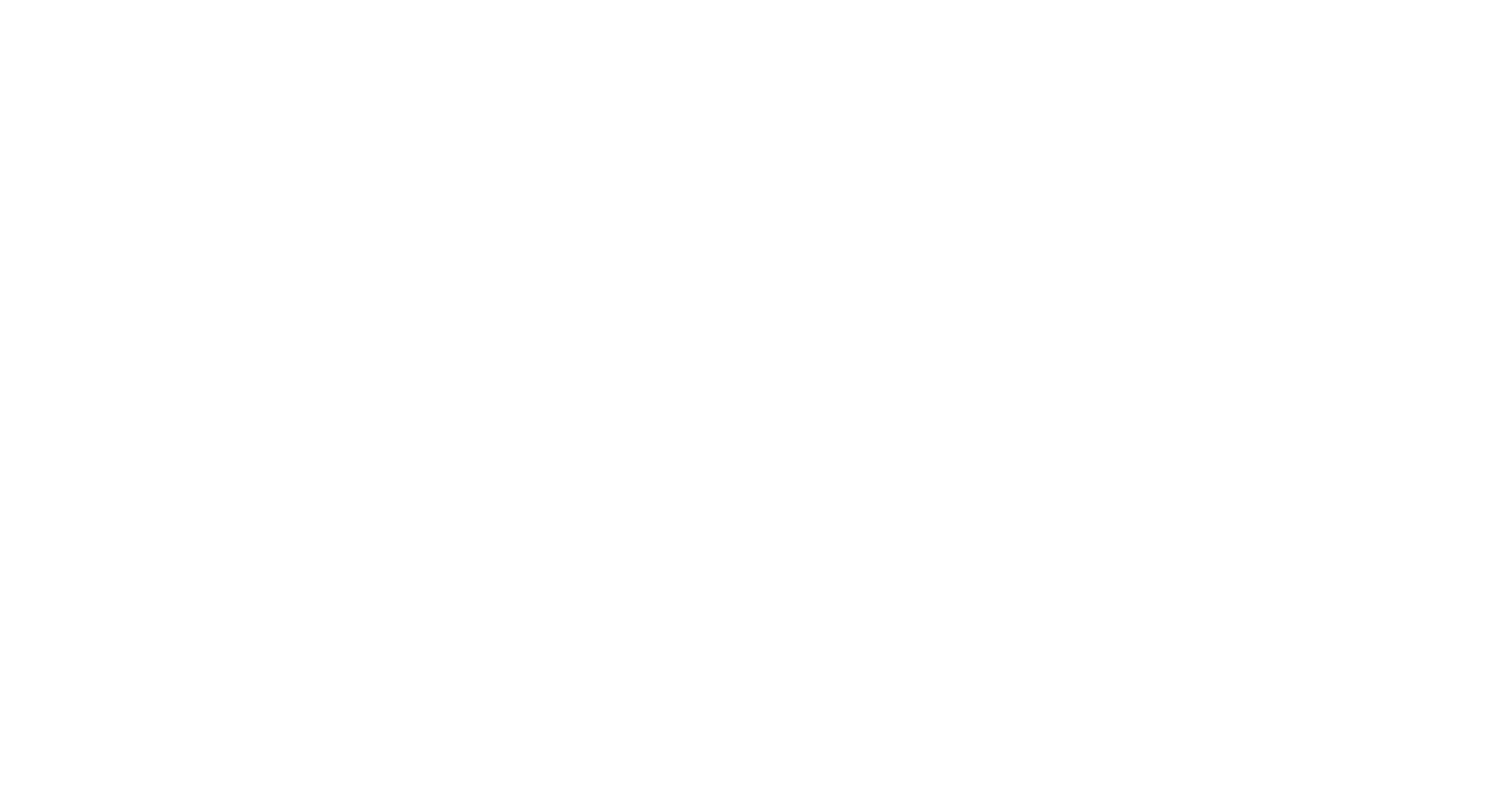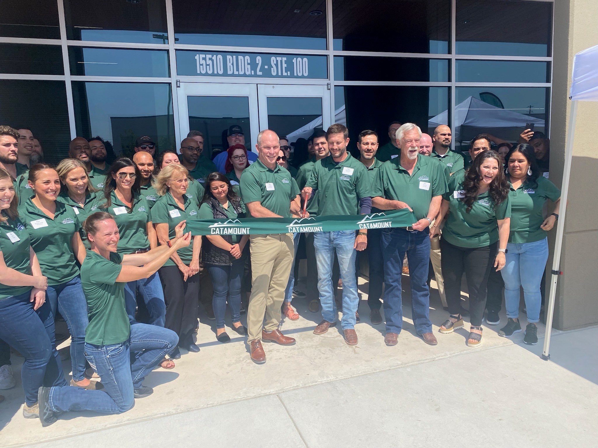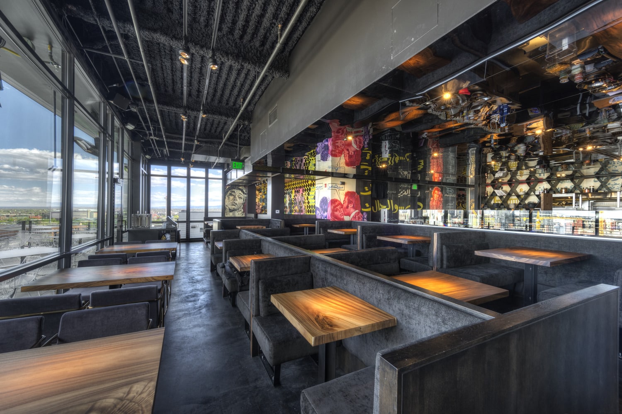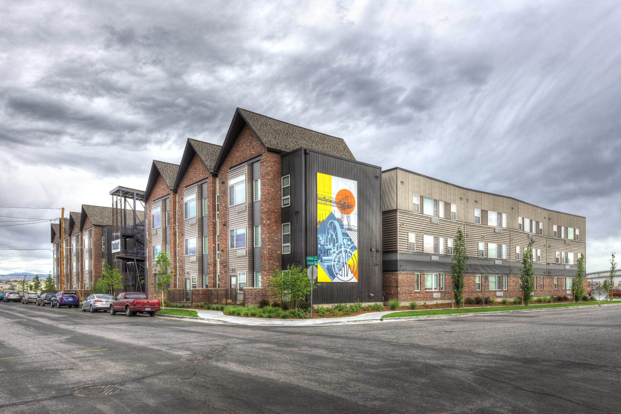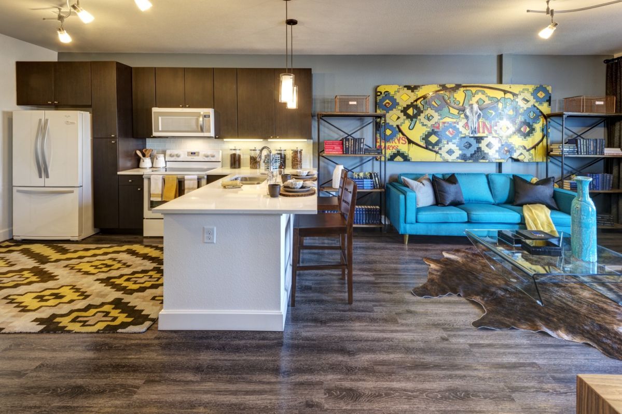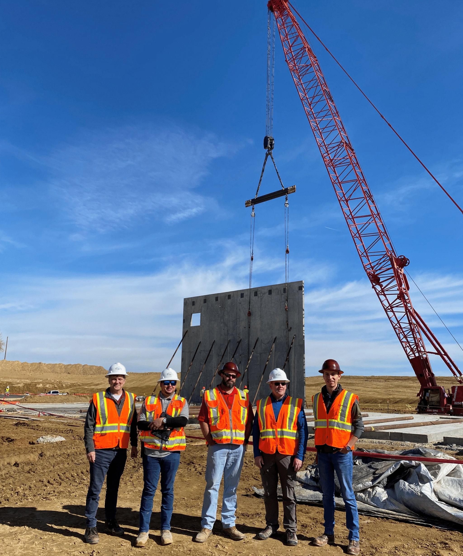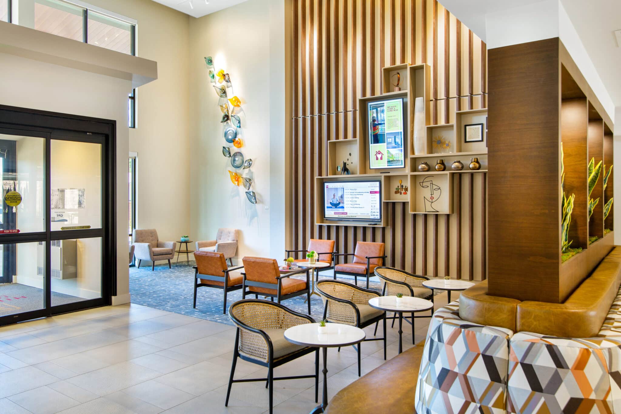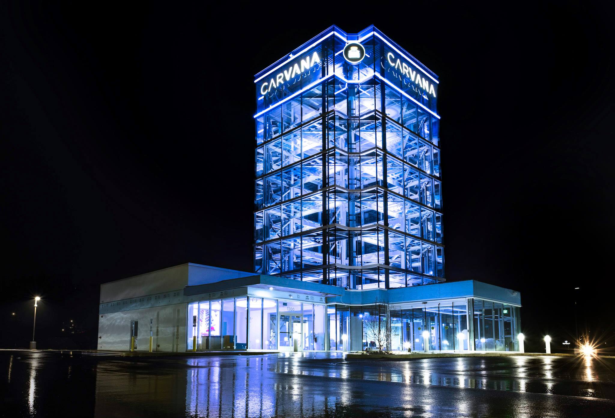Kamstrup Manufacturing Facility
Cumming, GA
The Kamstrup Manufacturing Facility project is the 118,000 SF build-out of a Catamount-constructed warehouse building for an energy and water metering company. Scope of work includes lighting, finishes, humidifiers, RTUs, stick pin insulation, 22-mil electrostatic dissipated flooring to eliminate static while assembling the water meter computer boards, trench drains, a water treatment plant with a filtration system for the production area, and design-build MEP. The overhead cable trays consist of filtered water, chilled water, compressed, air, low voltage, and power needed to run the production area. The office area houses a data center room and includes executive offices, a board room, a demo showroom, training rooms, and a breakroom.
- Size
- 40,000 SF
- Market
- Industrial
