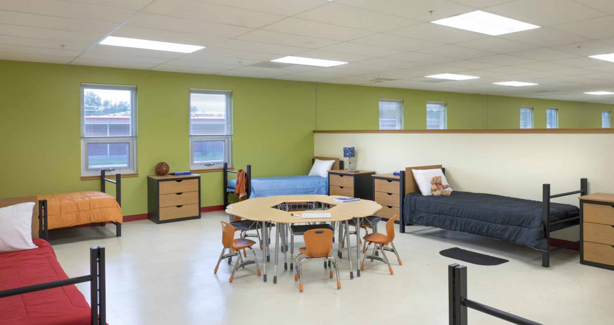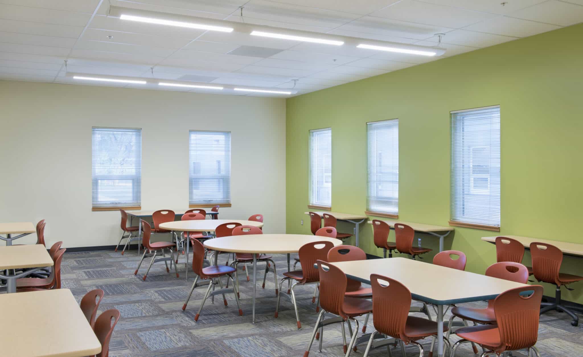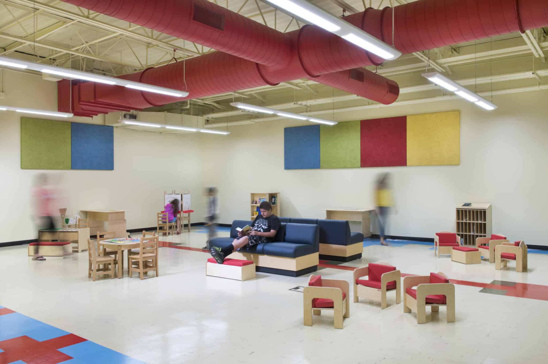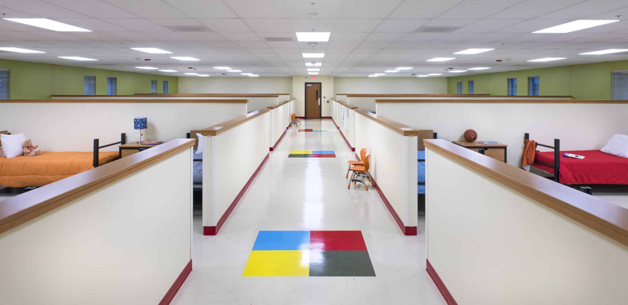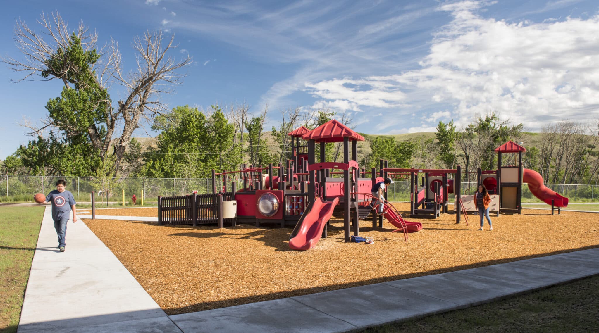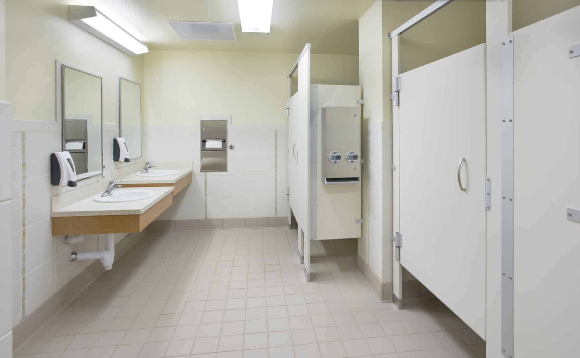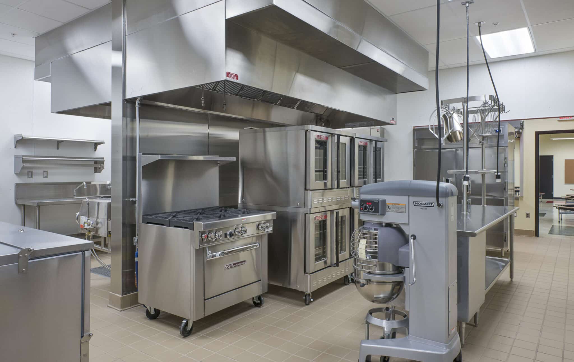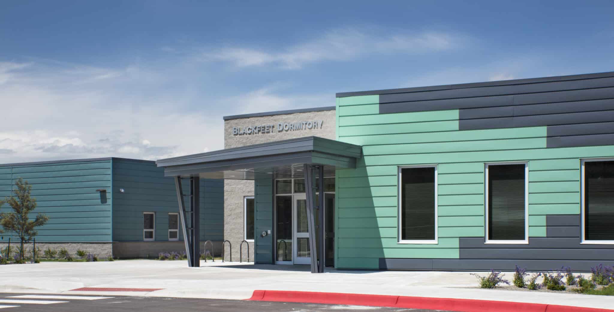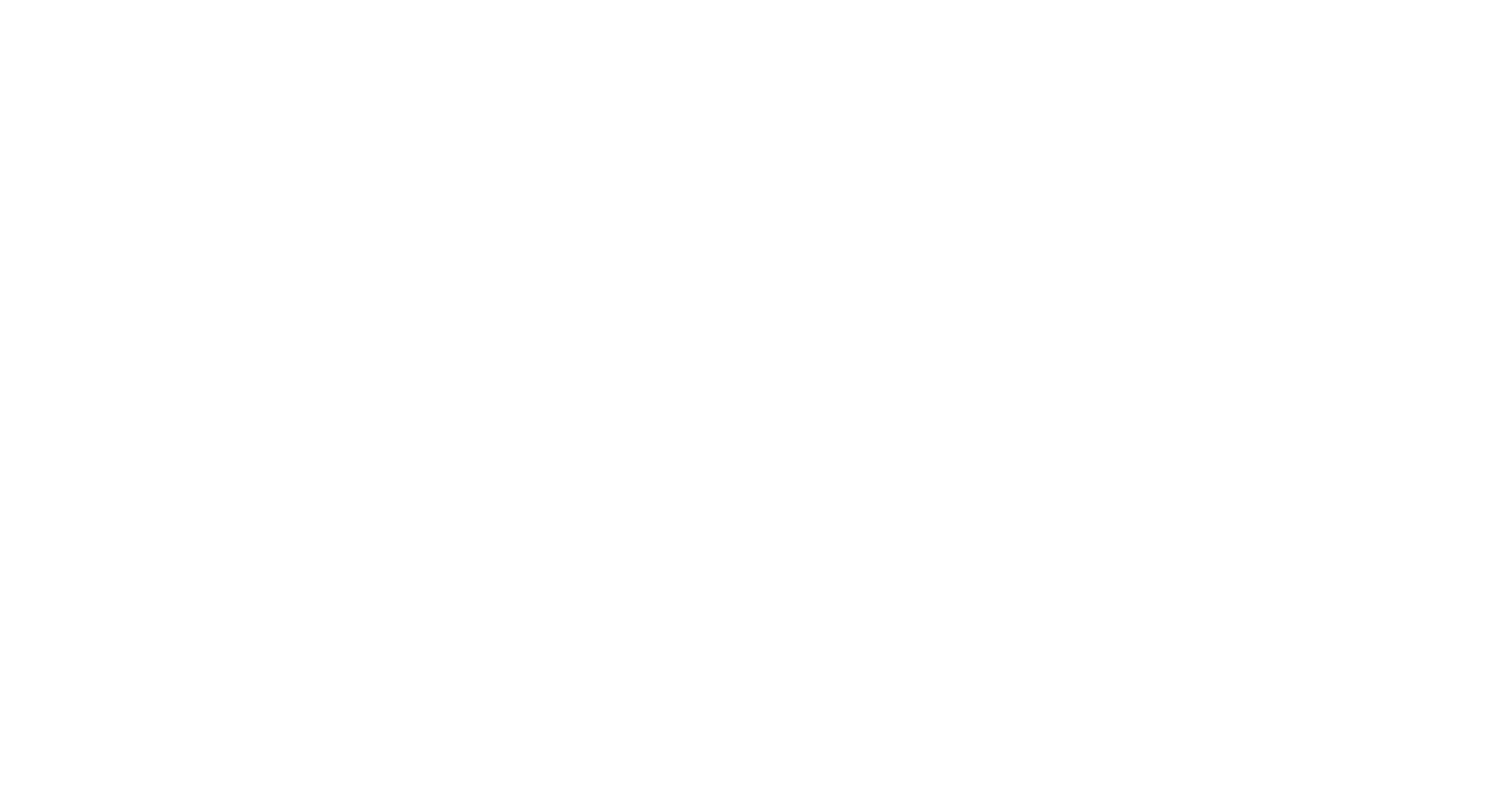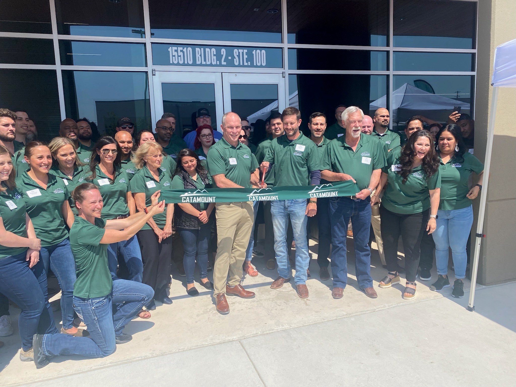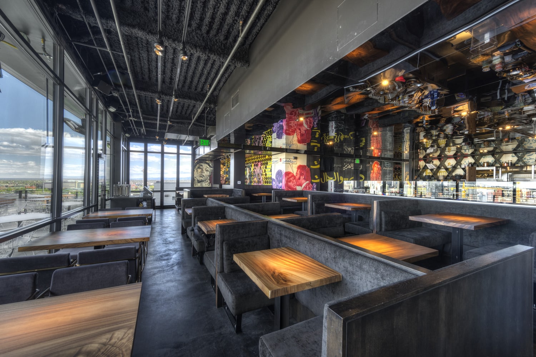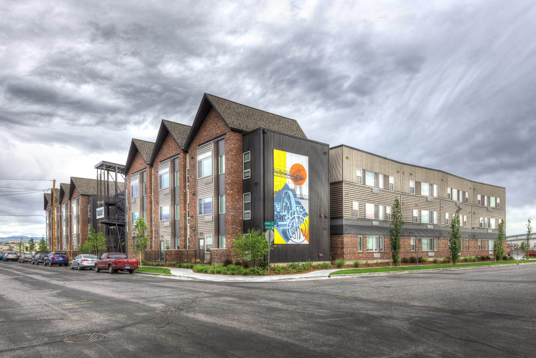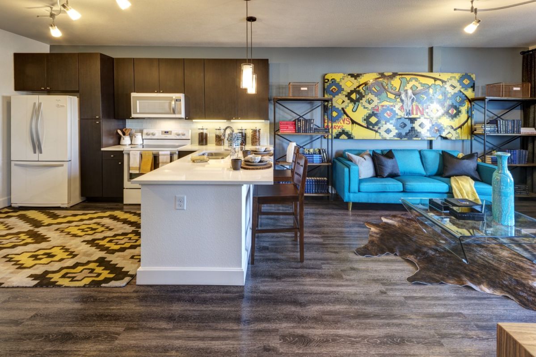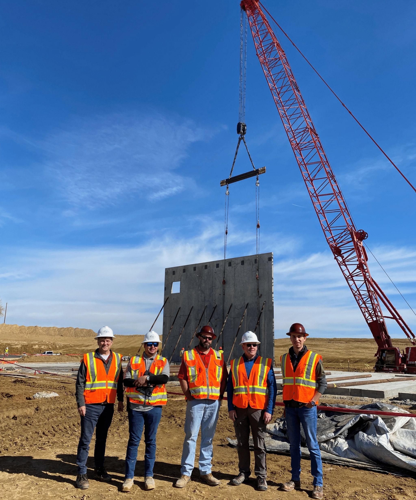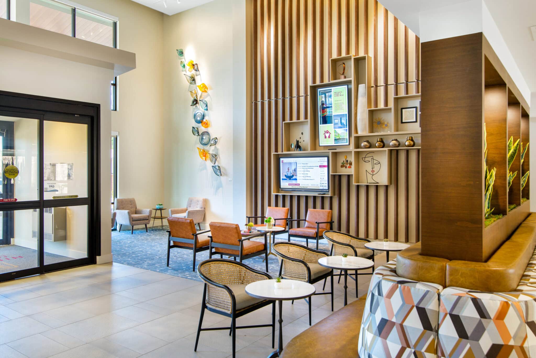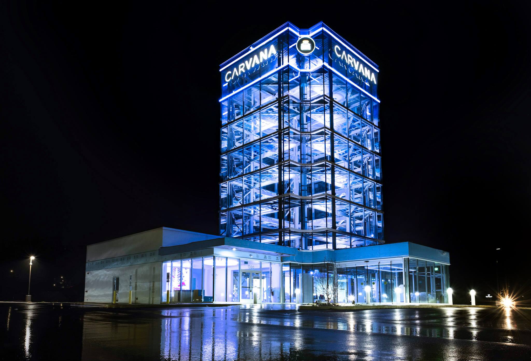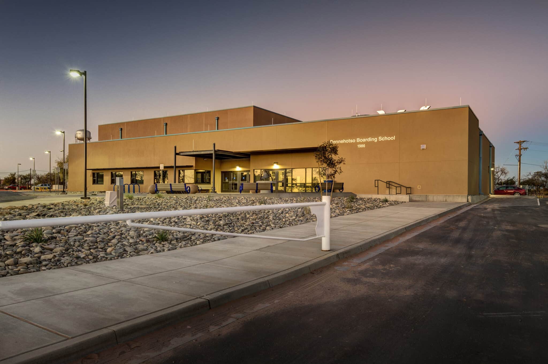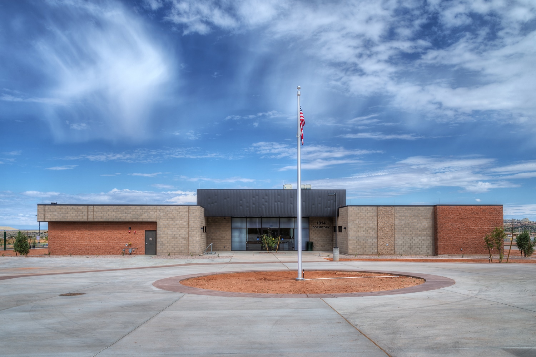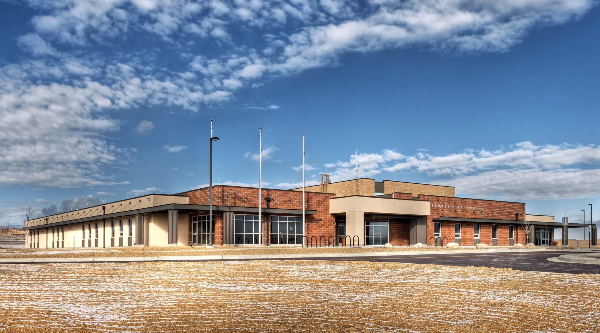Blackfeet Indian School
Browning, MT
The Blackfeet Indian School project is a 52,982 SF design-build project featuring a single-story dormitory with 44 bedrooms accommodating 200 students and faculty. The co-ed dormitory is separated by staff, gender, and age of K-12 students. This project also included a new gated entry roadway with bus pick-up and drop-off, overflow parking, a full perimeter security fence with access control and security camera, new stormwater management, a dining hall with a full kitchen for breakfast and dinner services, acoustical folding partitions, outdoor recreation and playground areas, emergency power, and energy efficient mechanical and electrical systems. This project is LEED Silver Certified.
- Size
- 52,982SF
- Market
- Government
- Certification
- LEED Silver
