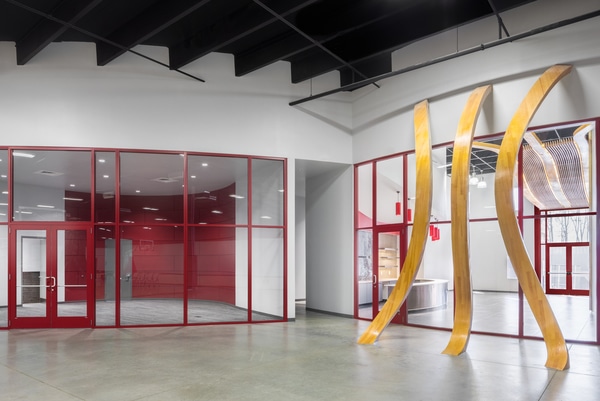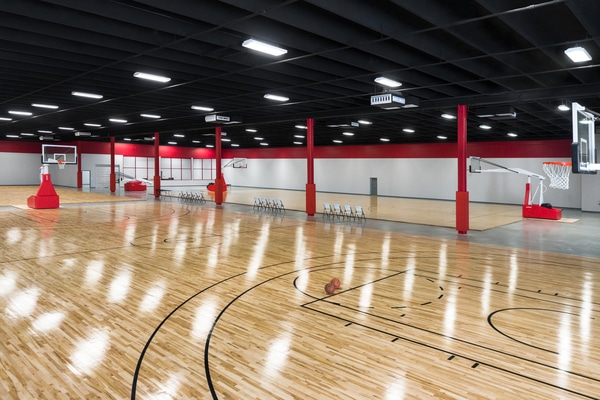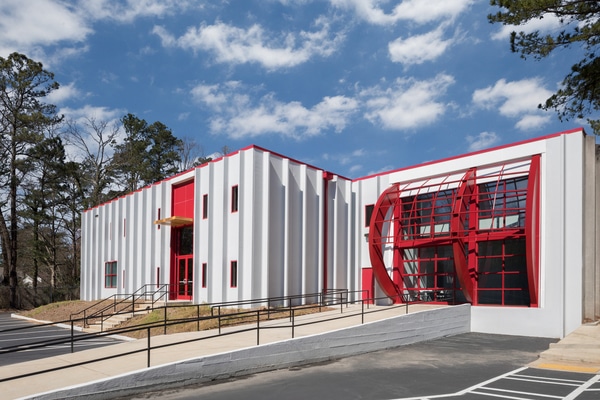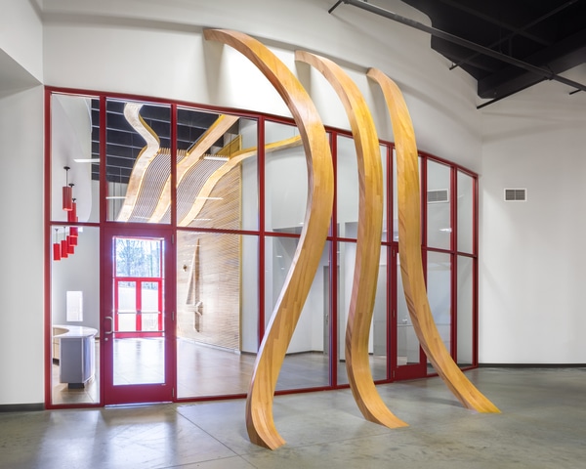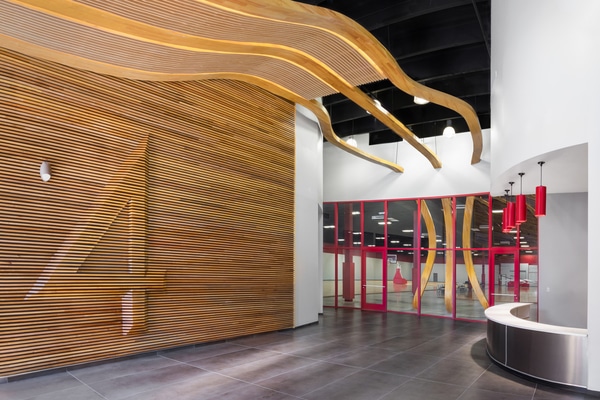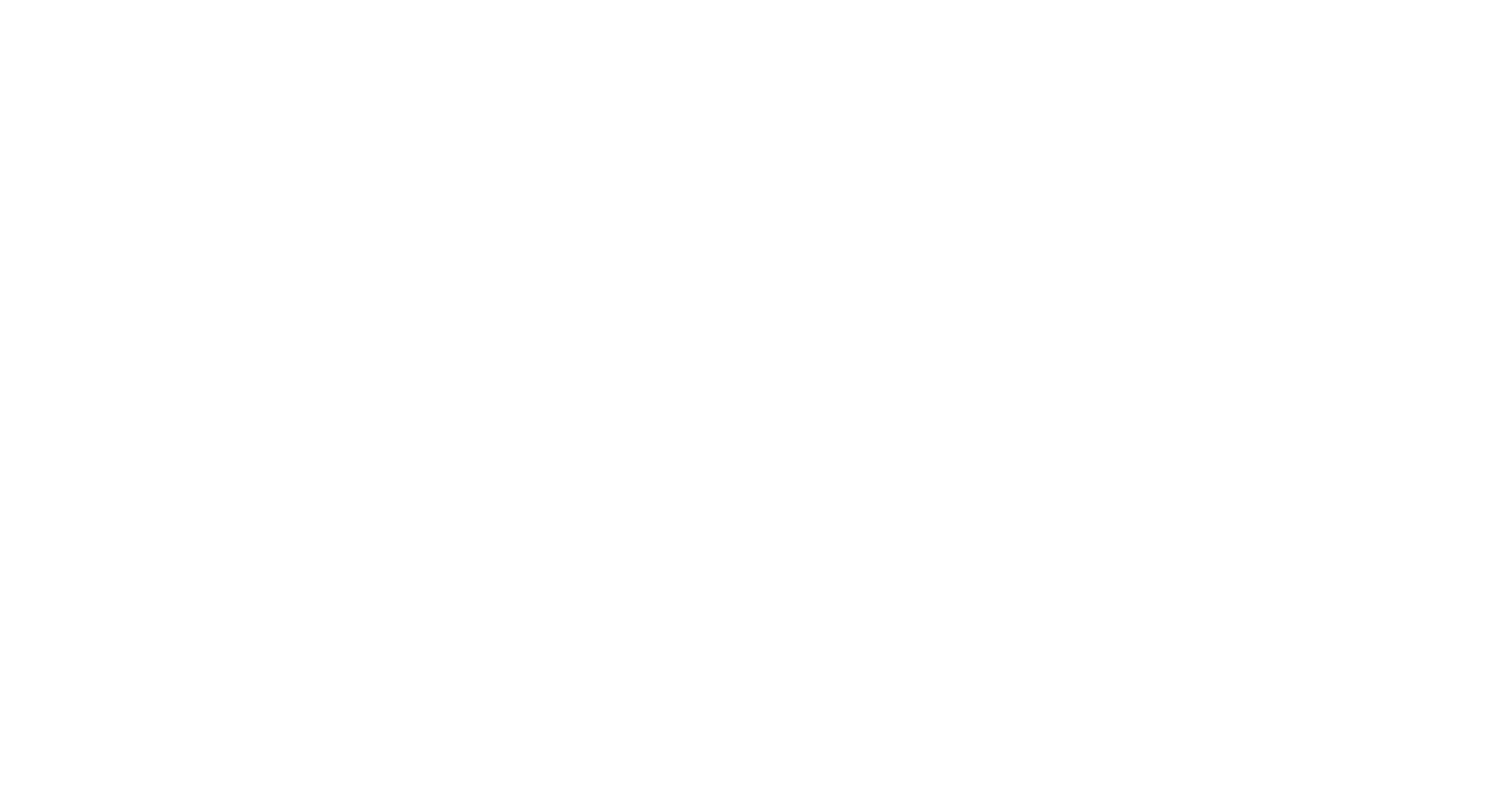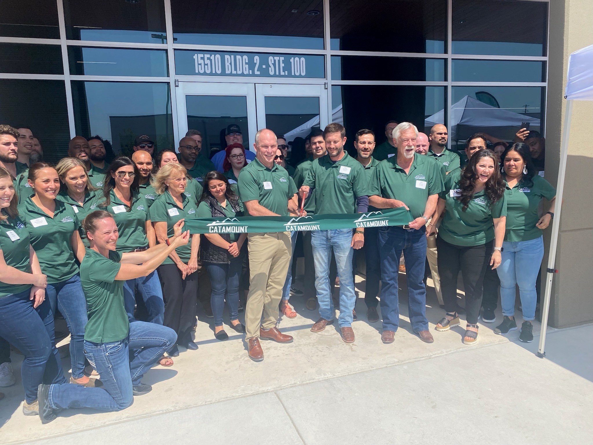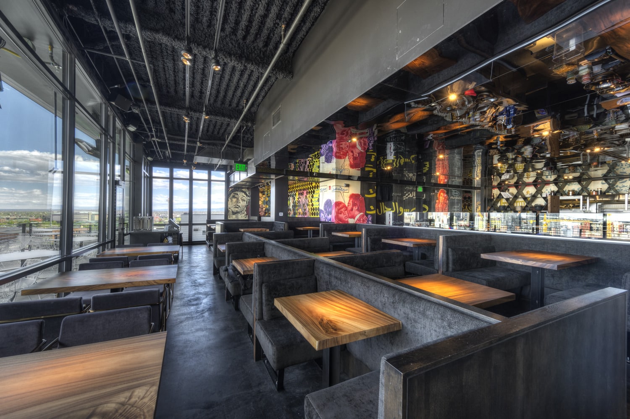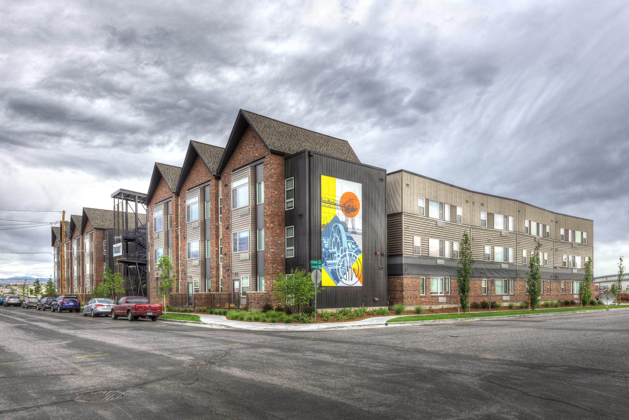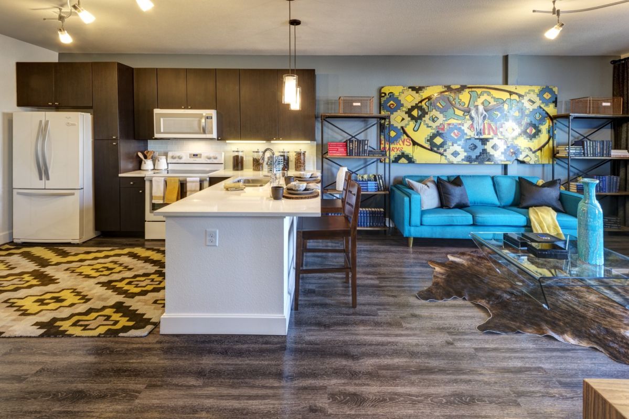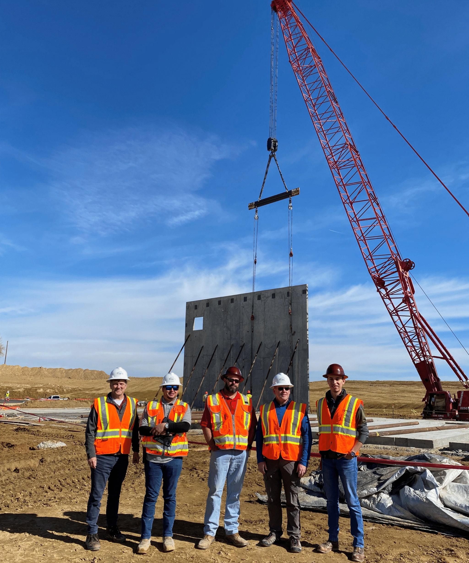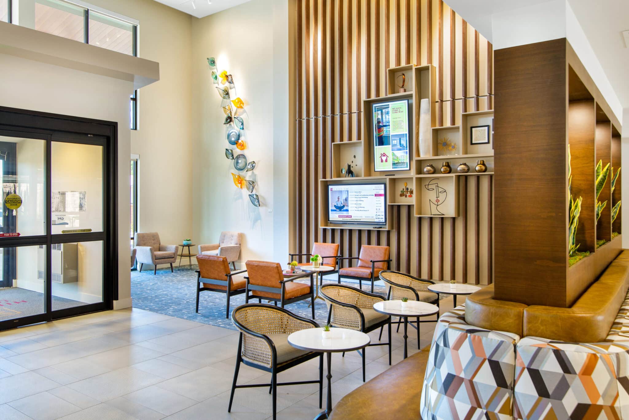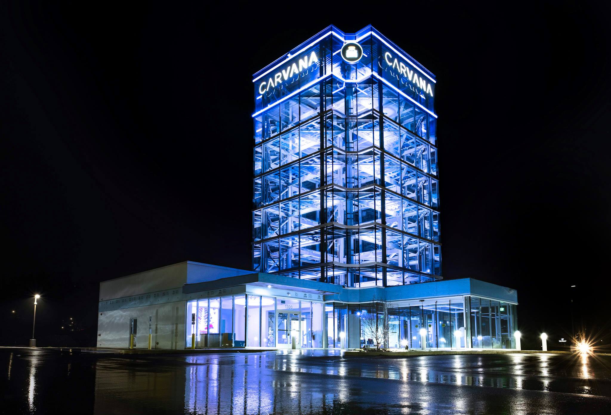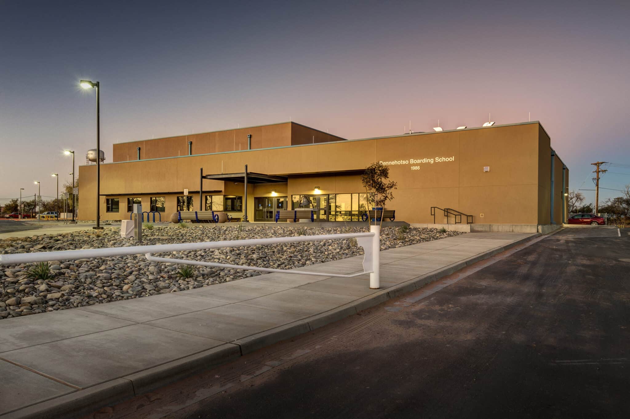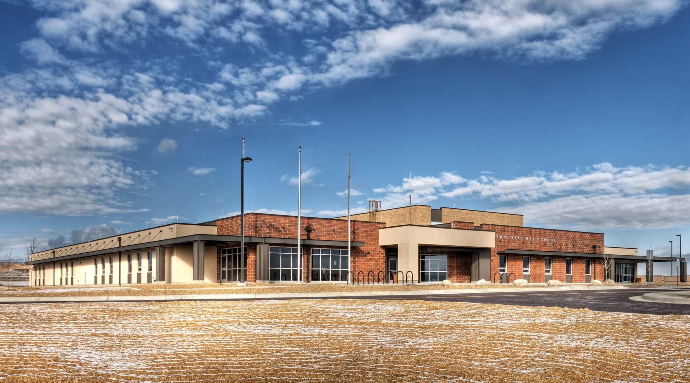Core4 Gym
Chamblee, GA
The Core4 Gym project was the adaptive re-use of a 37,000 SF warehouse into a state-of-the-art gym facility for Paul Millsap of the Denver Nuggets. Scope of work included full size professional, college, and high school basketball courts, a weight training facility, a physical training area, a cardio workout area, showers and locker rooms, plunge pools, a cafe/refreshment area, and private offices. The main entrance/reception desk has an architectural wood feature curved wall with a “pop out” of the number four. The remaining millwork in the building includes all countertops, backsplashes, fillers, knee space panels, moldings, and hardware in the following areas: plunge room, men’s and women’s washroom sink vanities, toilet room sink vanity, lobby juice bar cabinets, curved countertop, and floating shelving.
- Size
- 37,000 SF
- Market
- Retail
Adaptive Reuse
