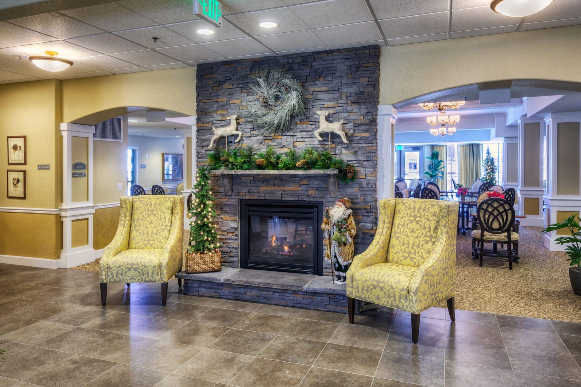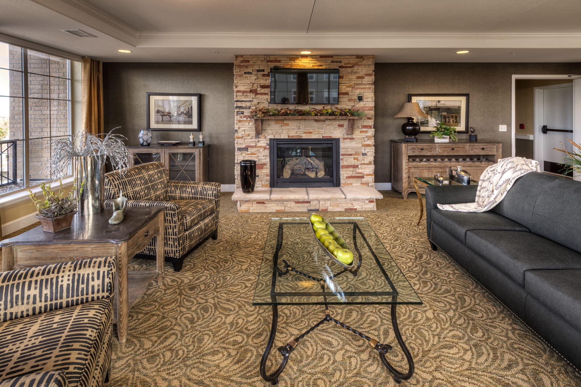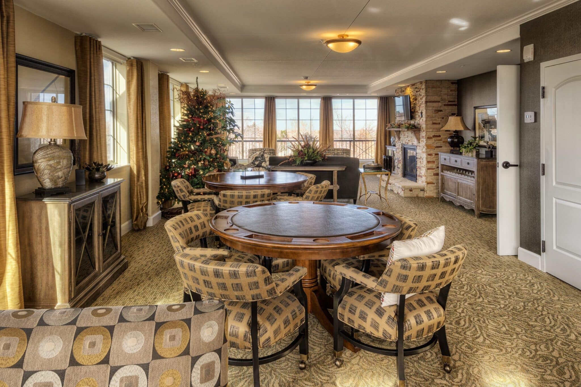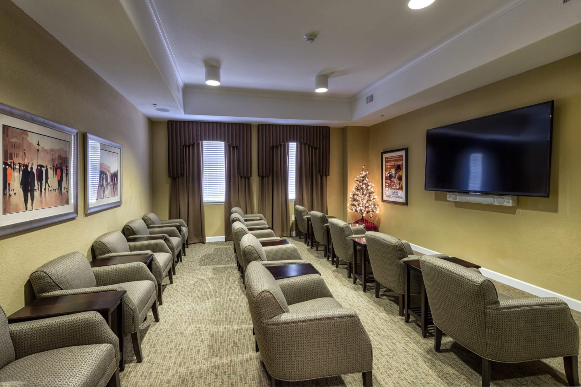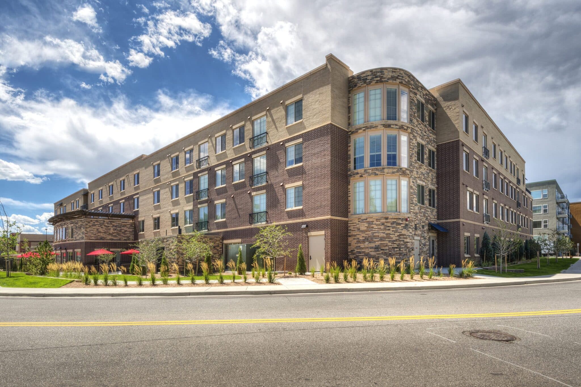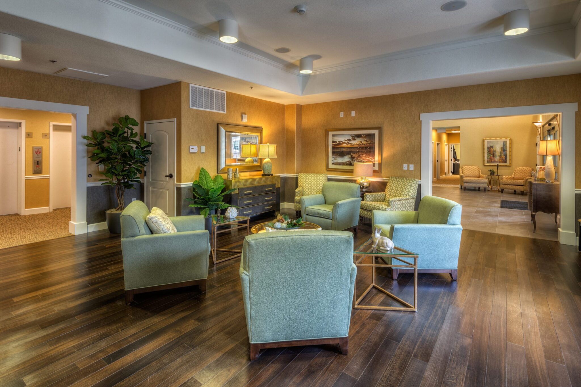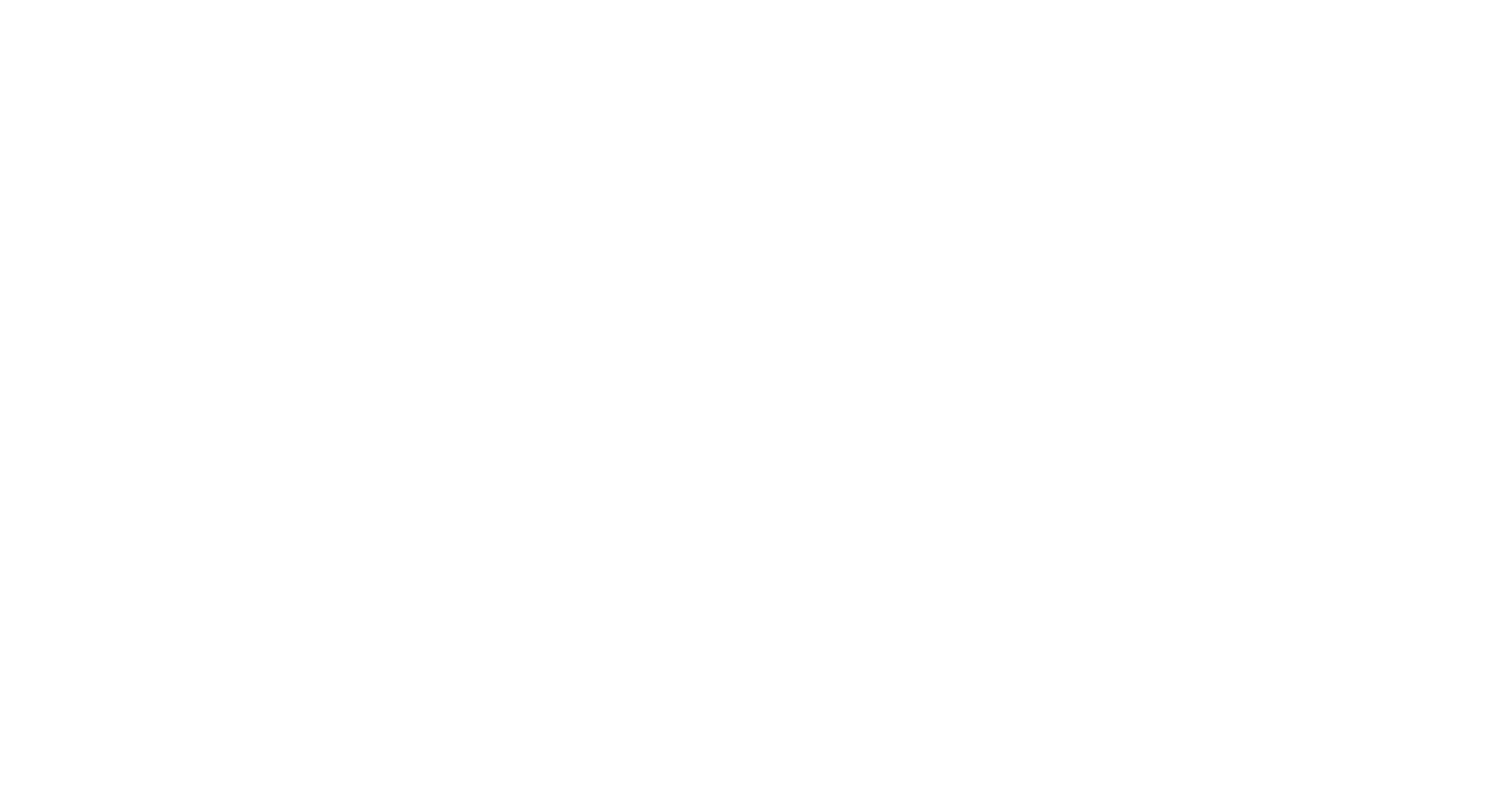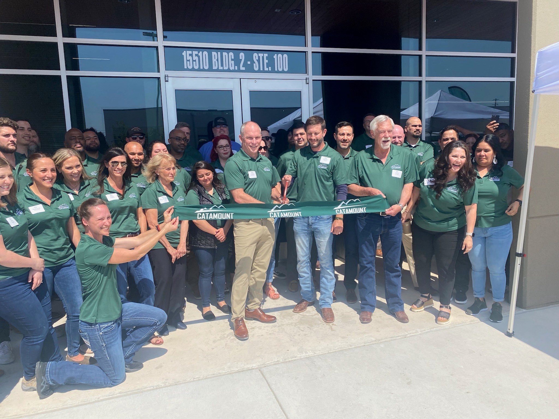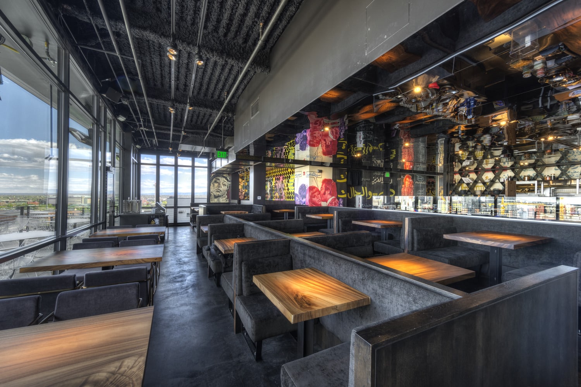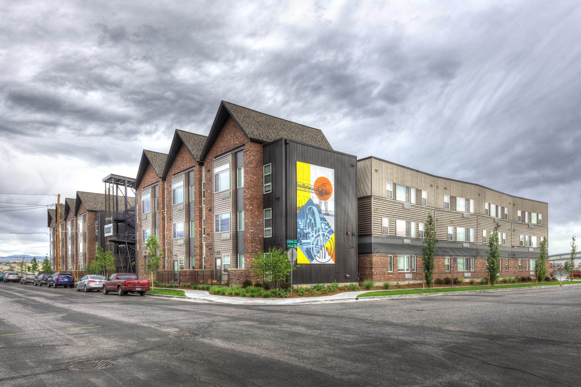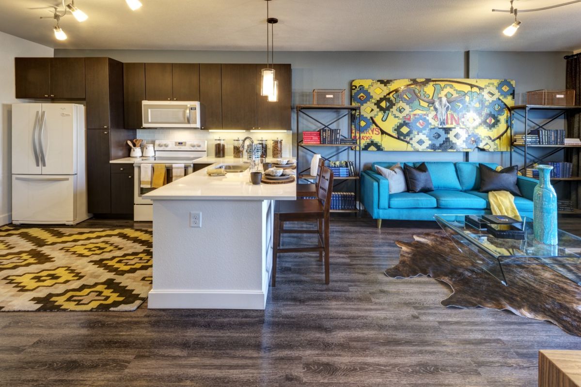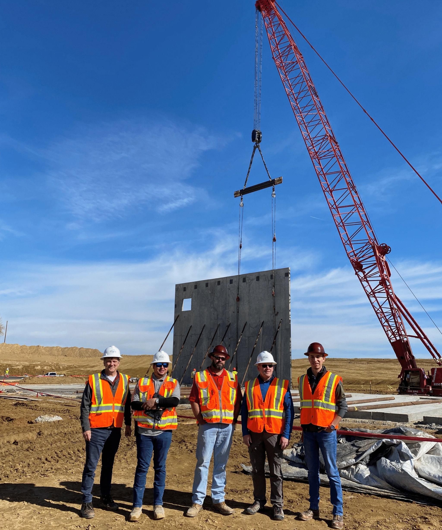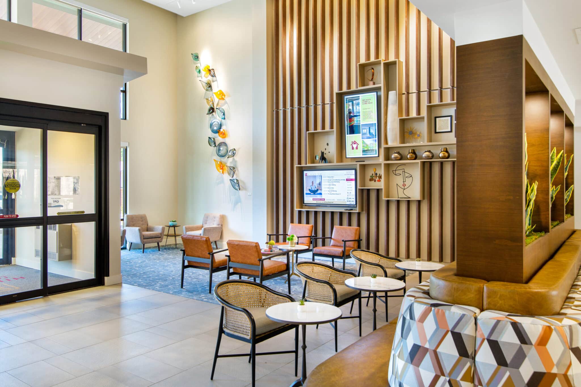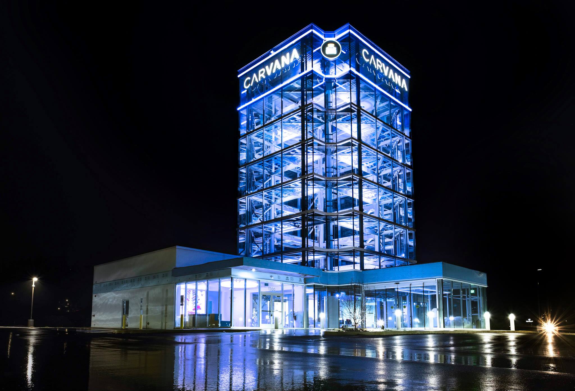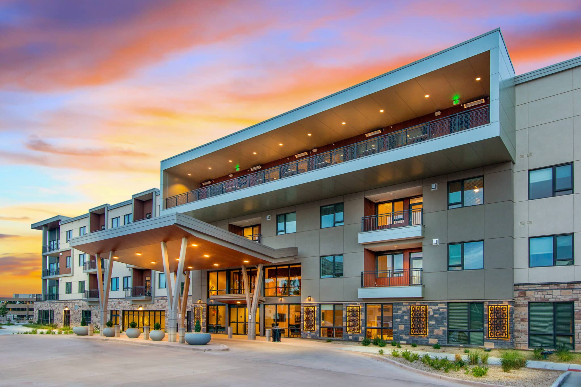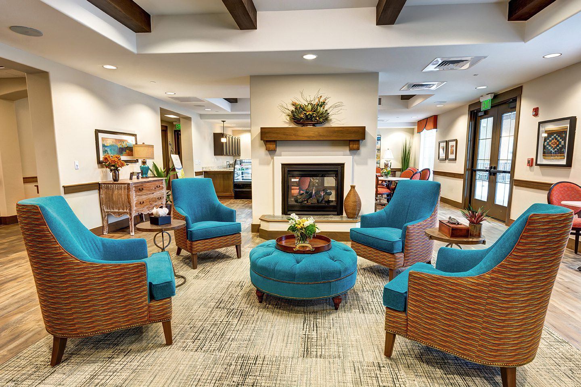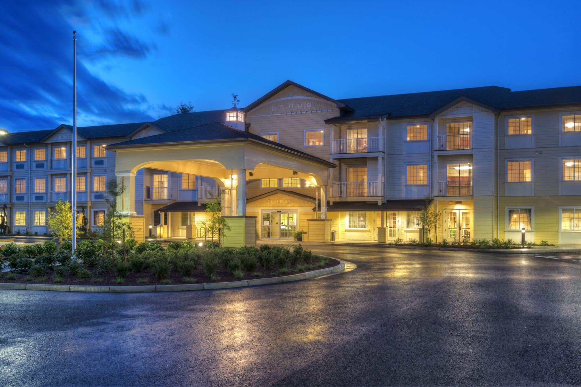HighPointe Assisted Living & Memory Care
Denver, CO
This project consists of new cast-in-place concrete construction for a four-story senior living structure. The scope of work is comprised of slab-on-grade with 8-inch post-tensioned, elevated, concrete decks. The 79,515 SF senior living community consists of 68 assisted living units and 23 memory care units. Amenities include a central kitchen, dining room, grand parlor, library, wellness room, community room, greenhouse, salon, movie theater room, and a 4th floor sky lounge. The second floor memory care level consists of an auxiliary kitchen and bistro, a dining room, activities room, salon, family room, sun room, and exterior memory garden.
- Size
- 79,515
- Units
- 91
- Additional Bullets
- Assisted Living, Memory Care
- Markets
- Senior Living
