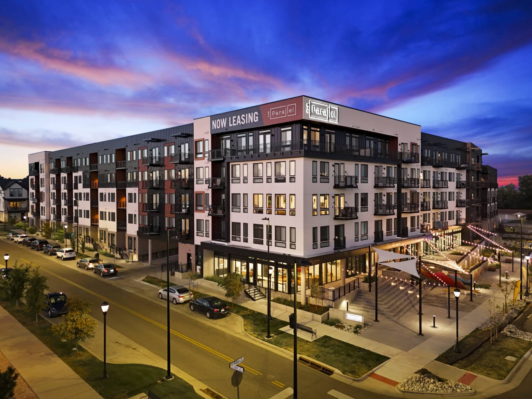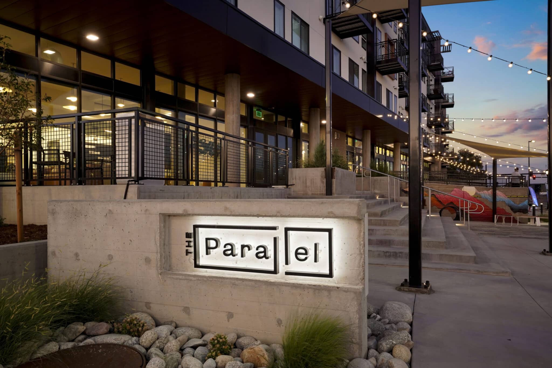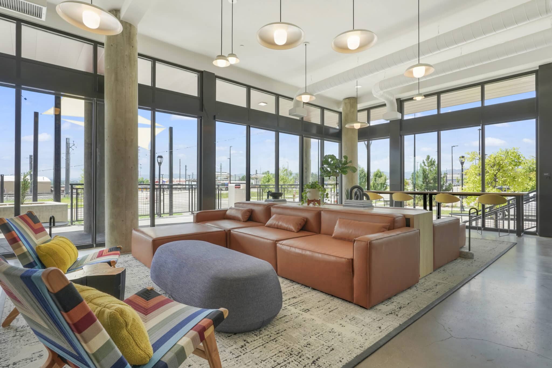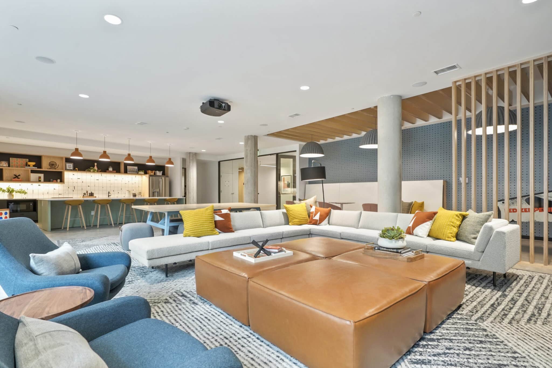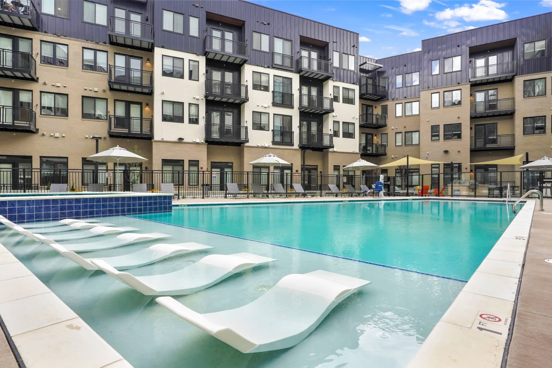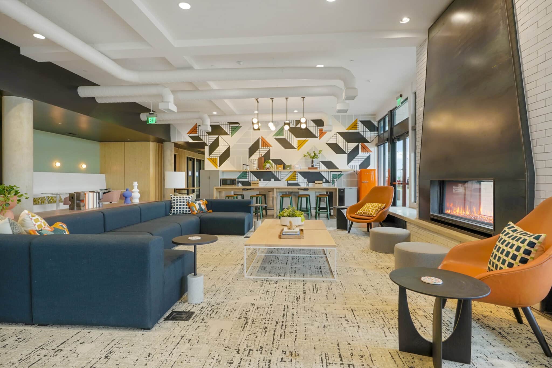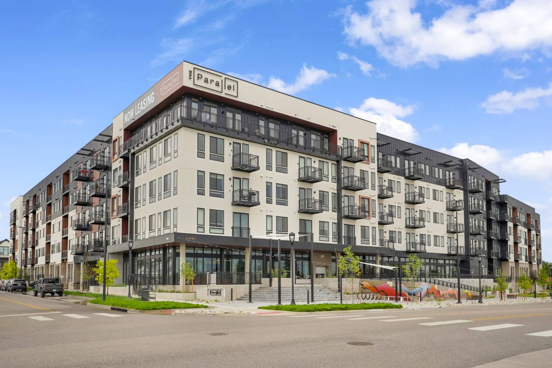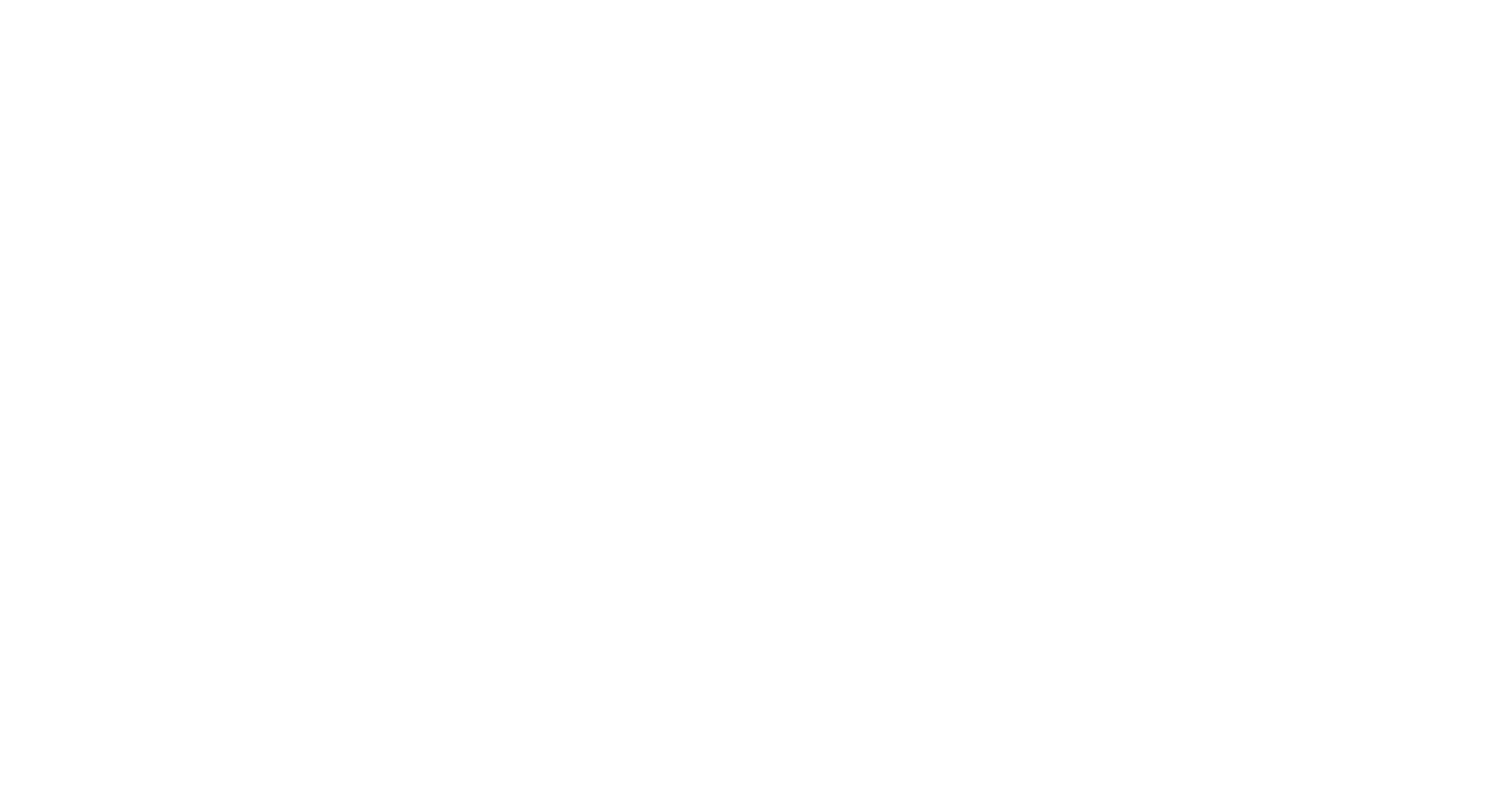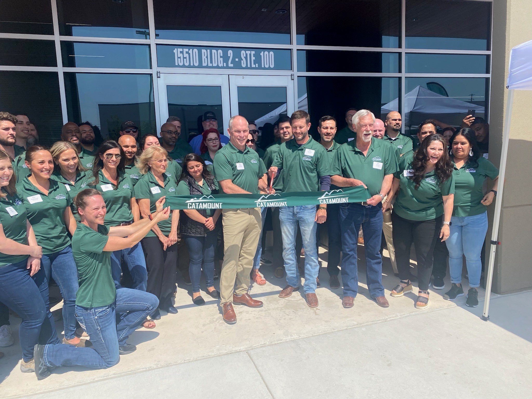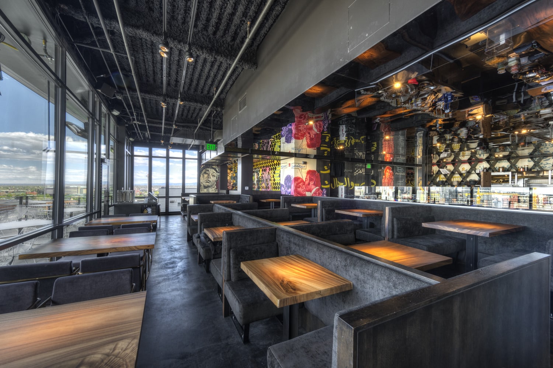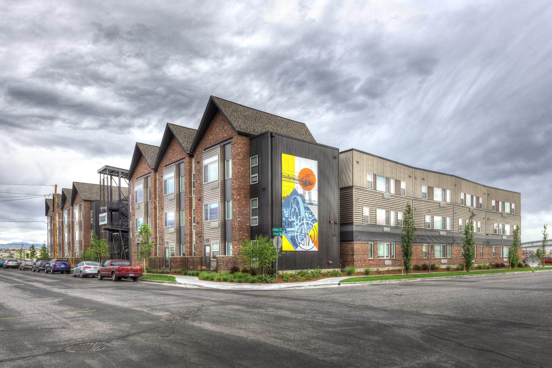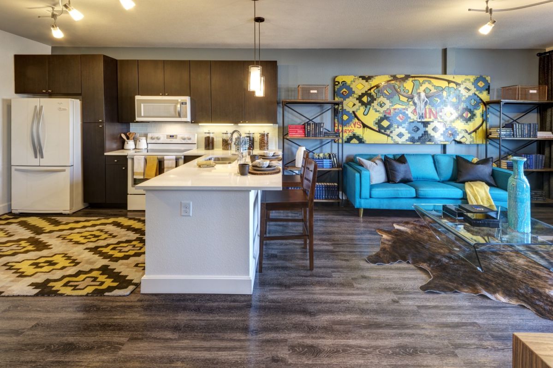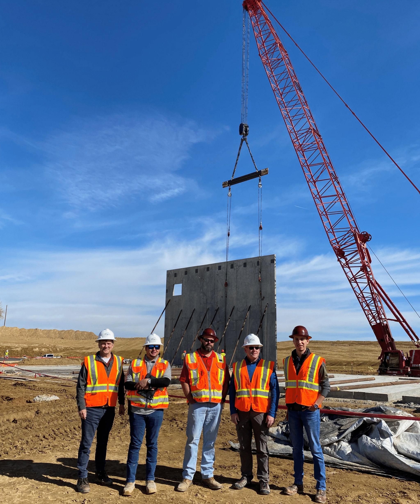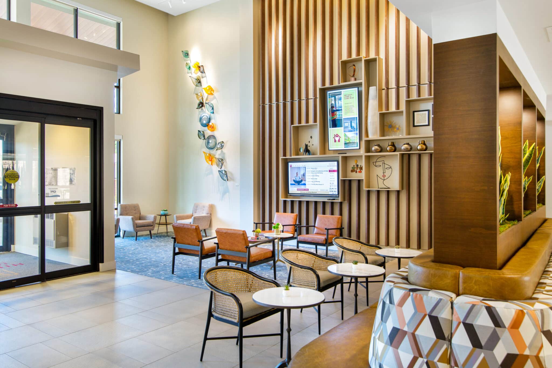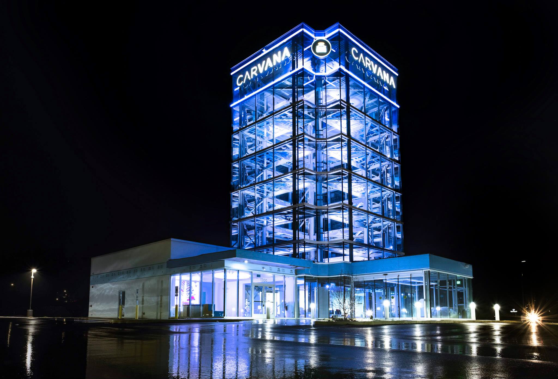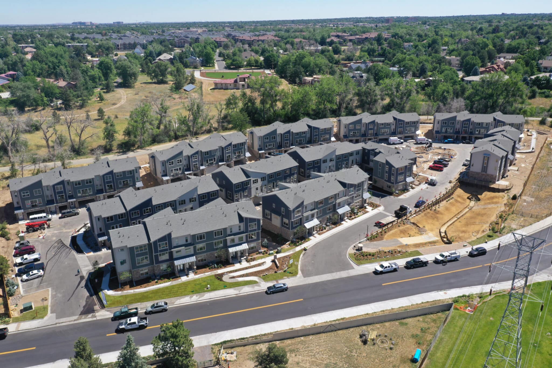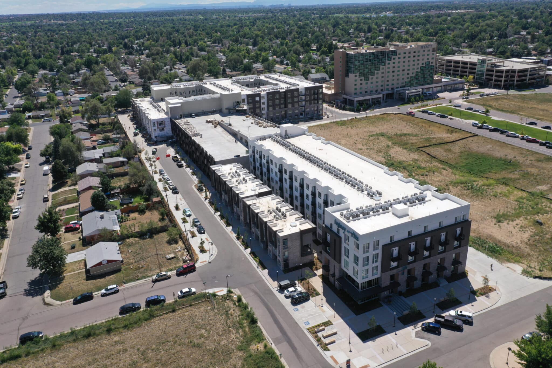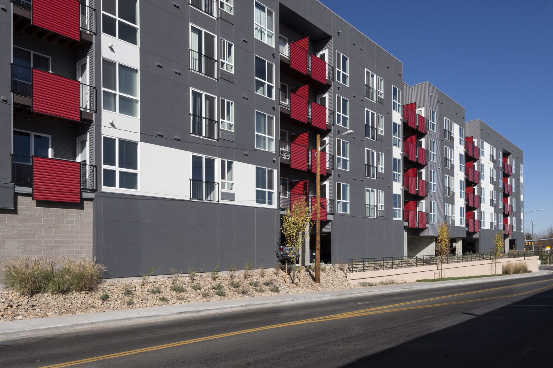Parallel Apartments
Wheat Ridge, CO
This project consists of new CLT construction for a 282,600 SF four- and five-story multifamily wrap-style apartment building and includes 280 units and a 350-space parking garage built on 2.83 acres. Amenities include a hotel-style lobby and coffee bar, a large conference and private dining ballroom, a clubhouse complete with a chef's kitchen, lounge and gaming area, a fitness center including a yoga/barre/spin studio, and work-from-home spaces, an outdoor pool and spa deck with grills, fire pits, and lounge areas, an indoor/outdoor wine & beer social bar, a dog grooming station, a bike repair and storage area, and a rooftop dog park.
- Size
- 282,600 SF
- Units
- 280
- Market
- Multifamily
