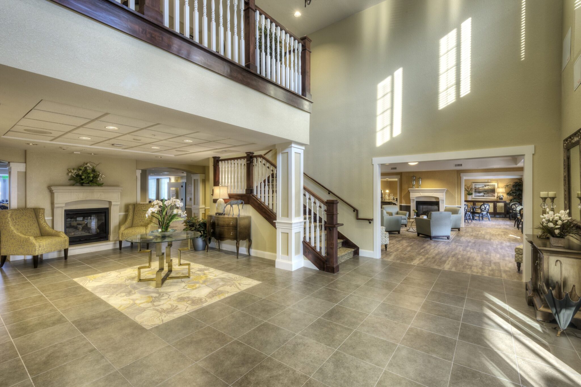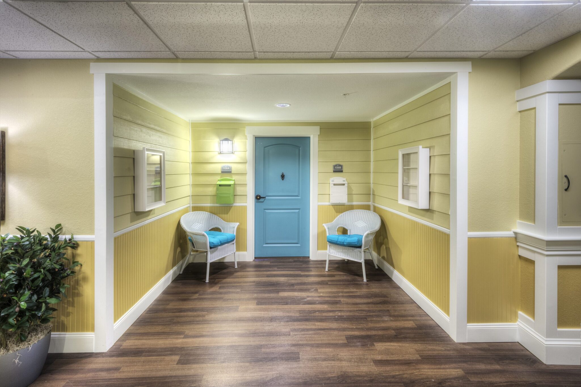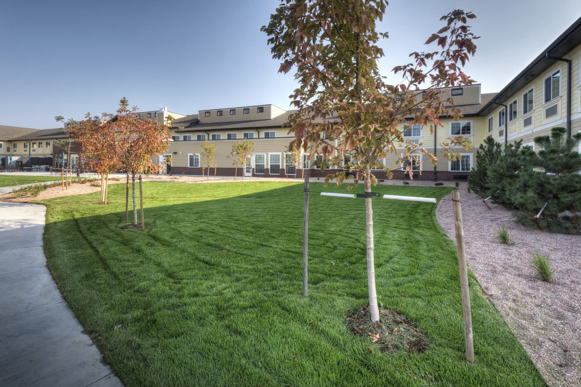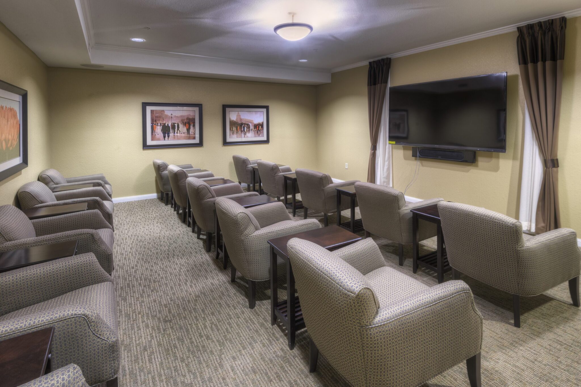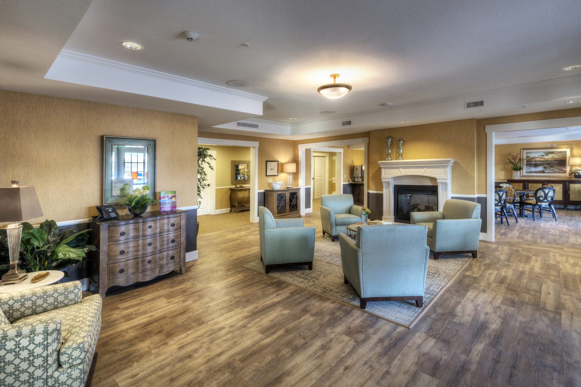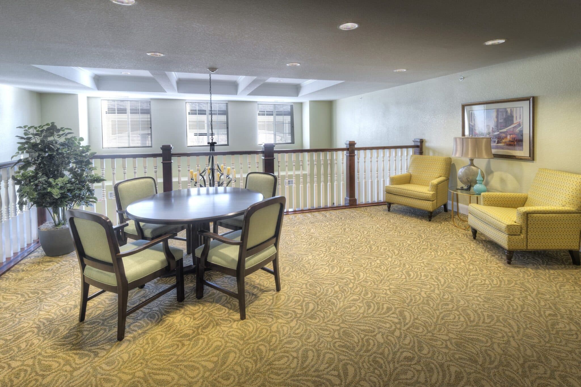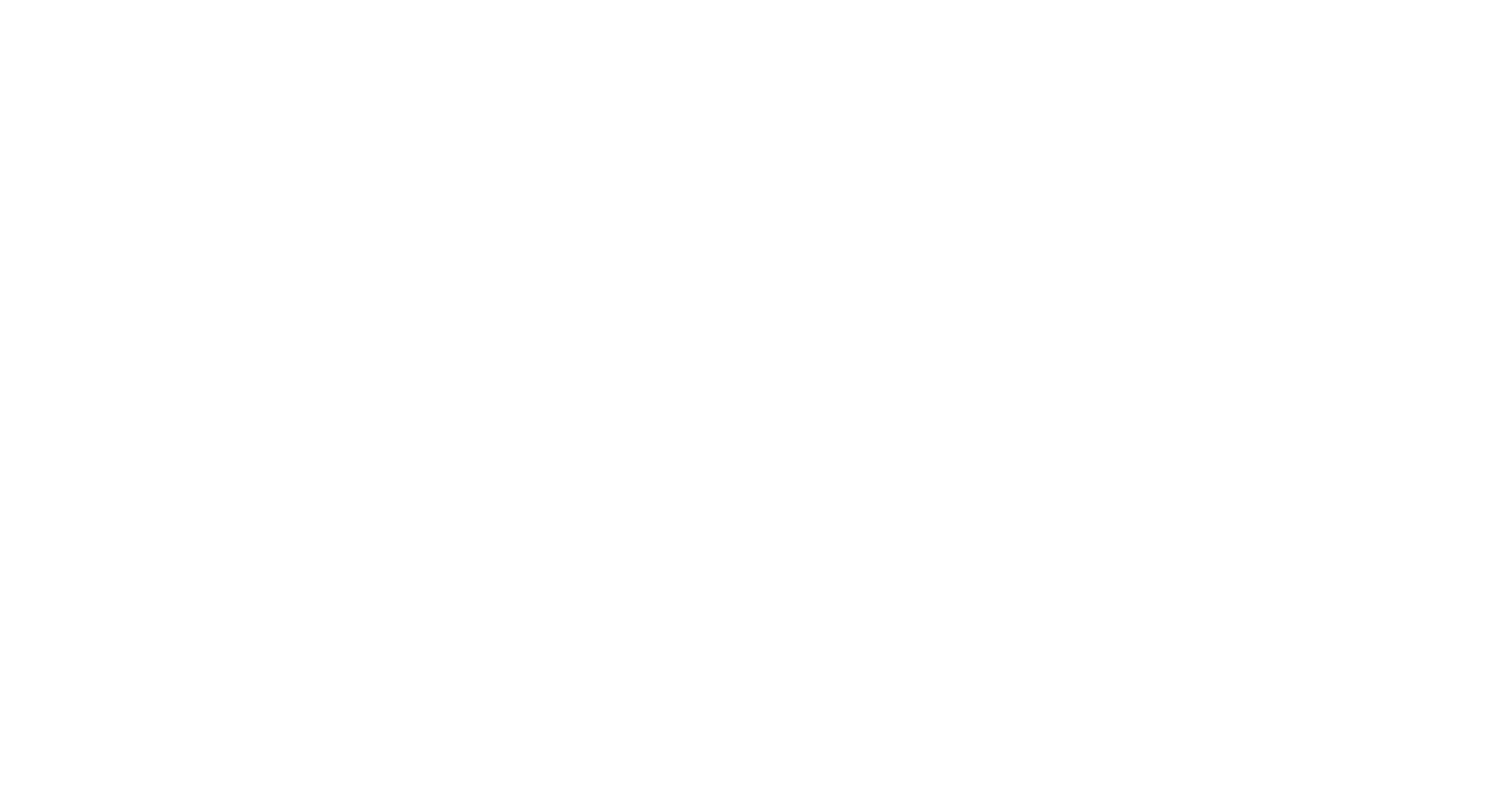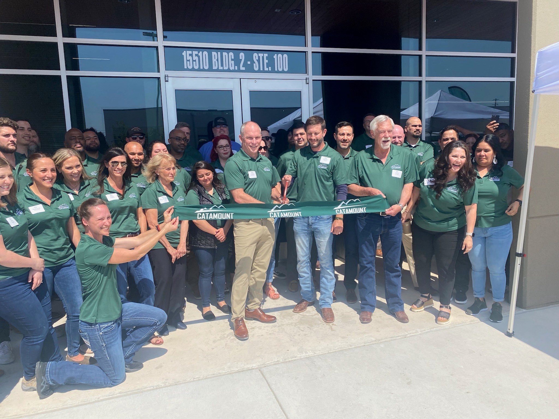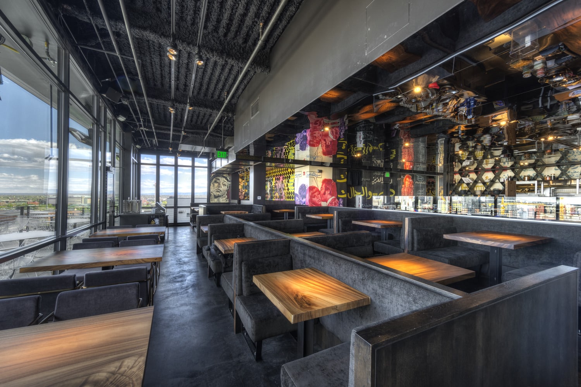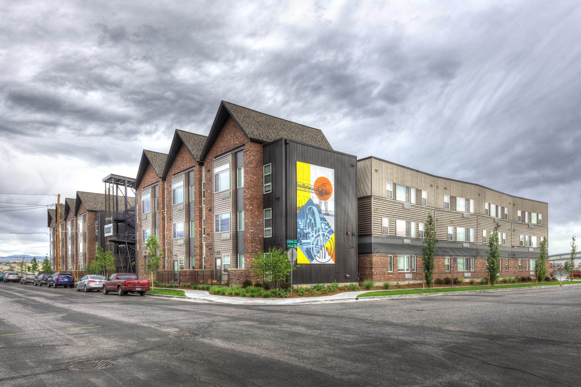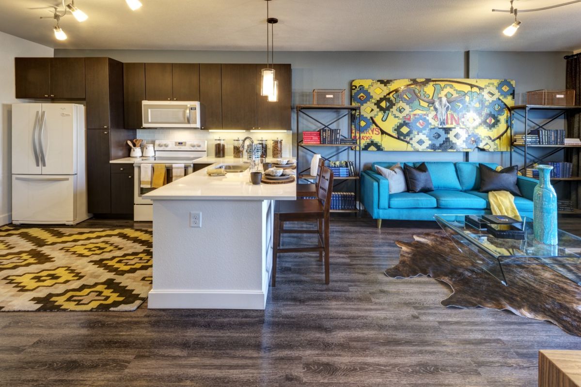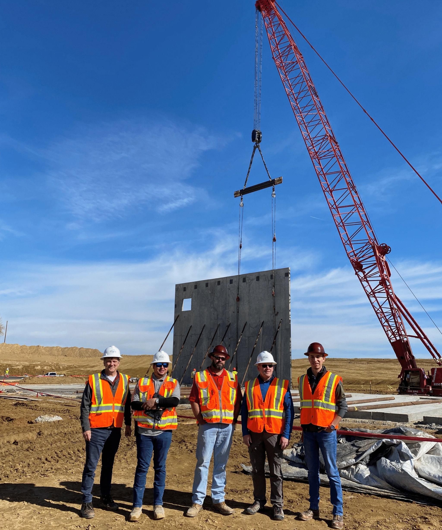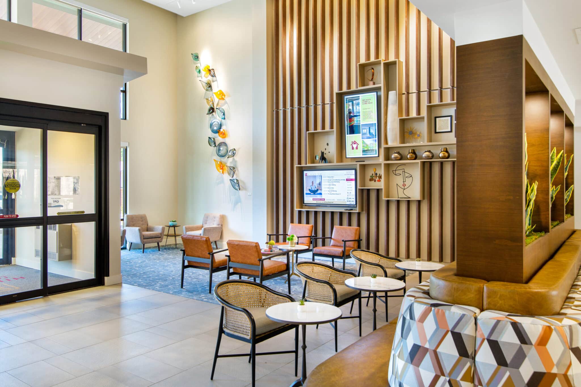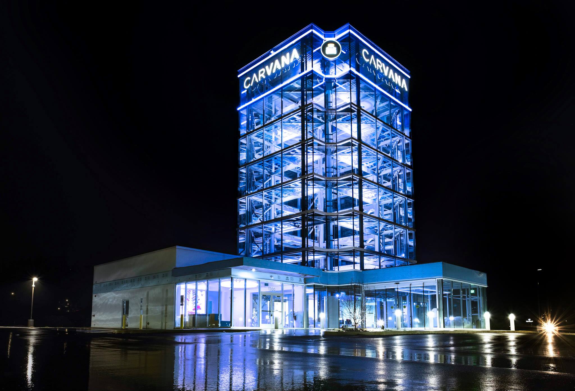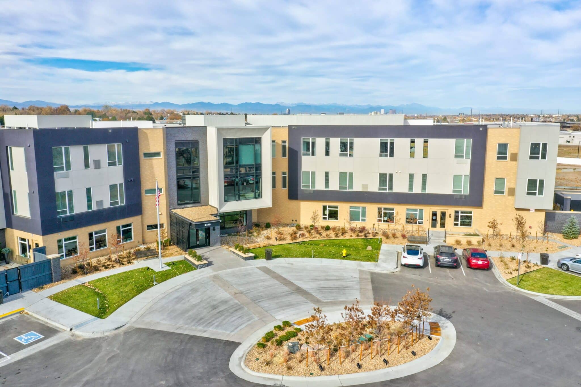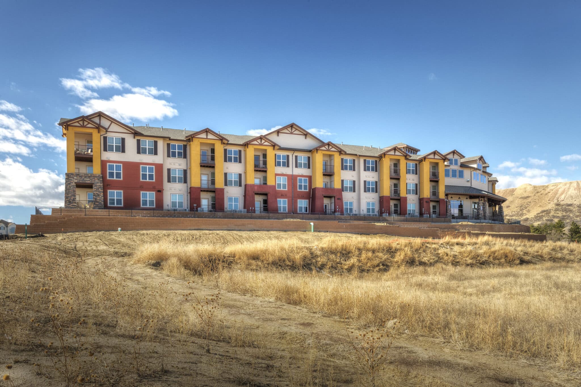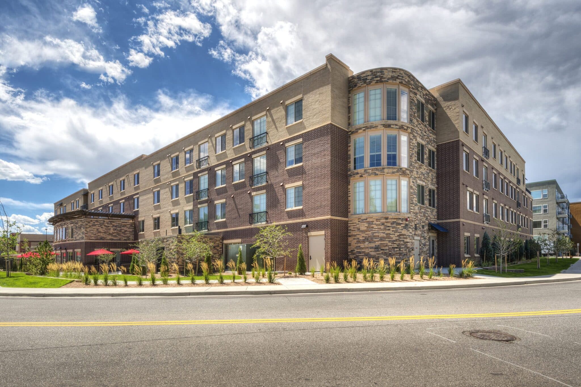Peakview Assisted Living
Centennial, CO
This project consists of new wood-frame construction on 11.55 acres for a 71,400 SF two-story assisted living and memory care community, comprised of 85 units and 51 associated parking spaces. Amenities include two restaurants, a café, community room, greenhouse, salon and nail spa, media lounge, reading lounges, health club, rooftop patio, theater, art studio, and a memory garden.
- Size
- 71,400 SF
- Units
- 85
- Additional Bullets
- Assisted Living, Memory Care
- Markets
- Senior Living
