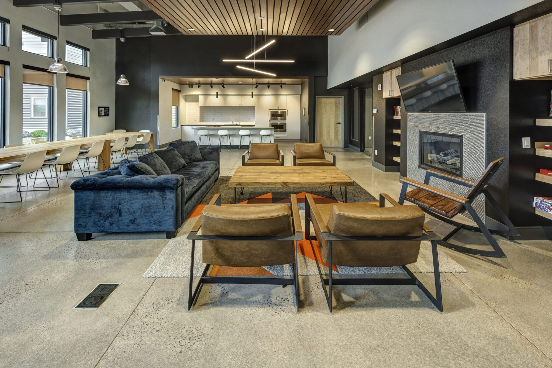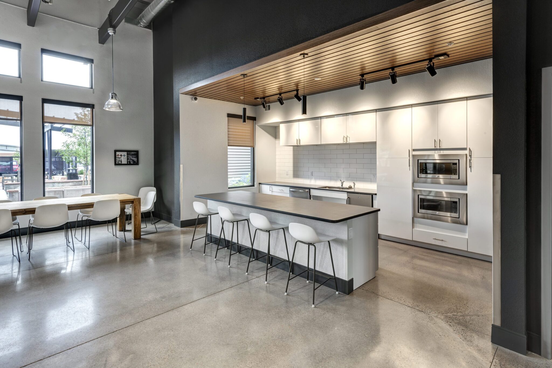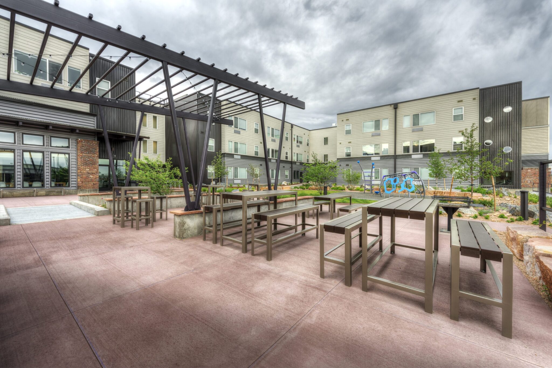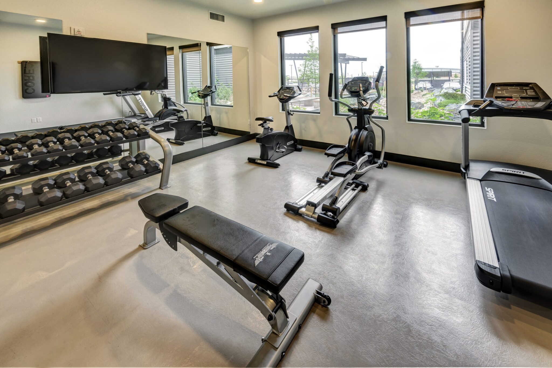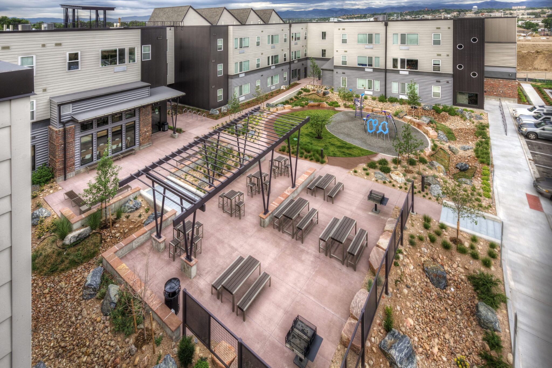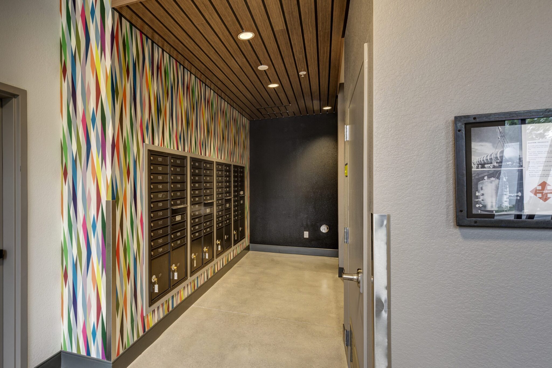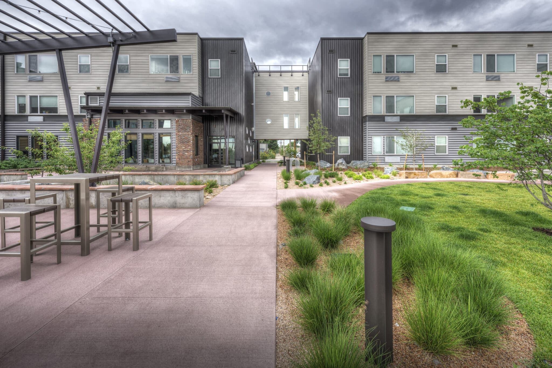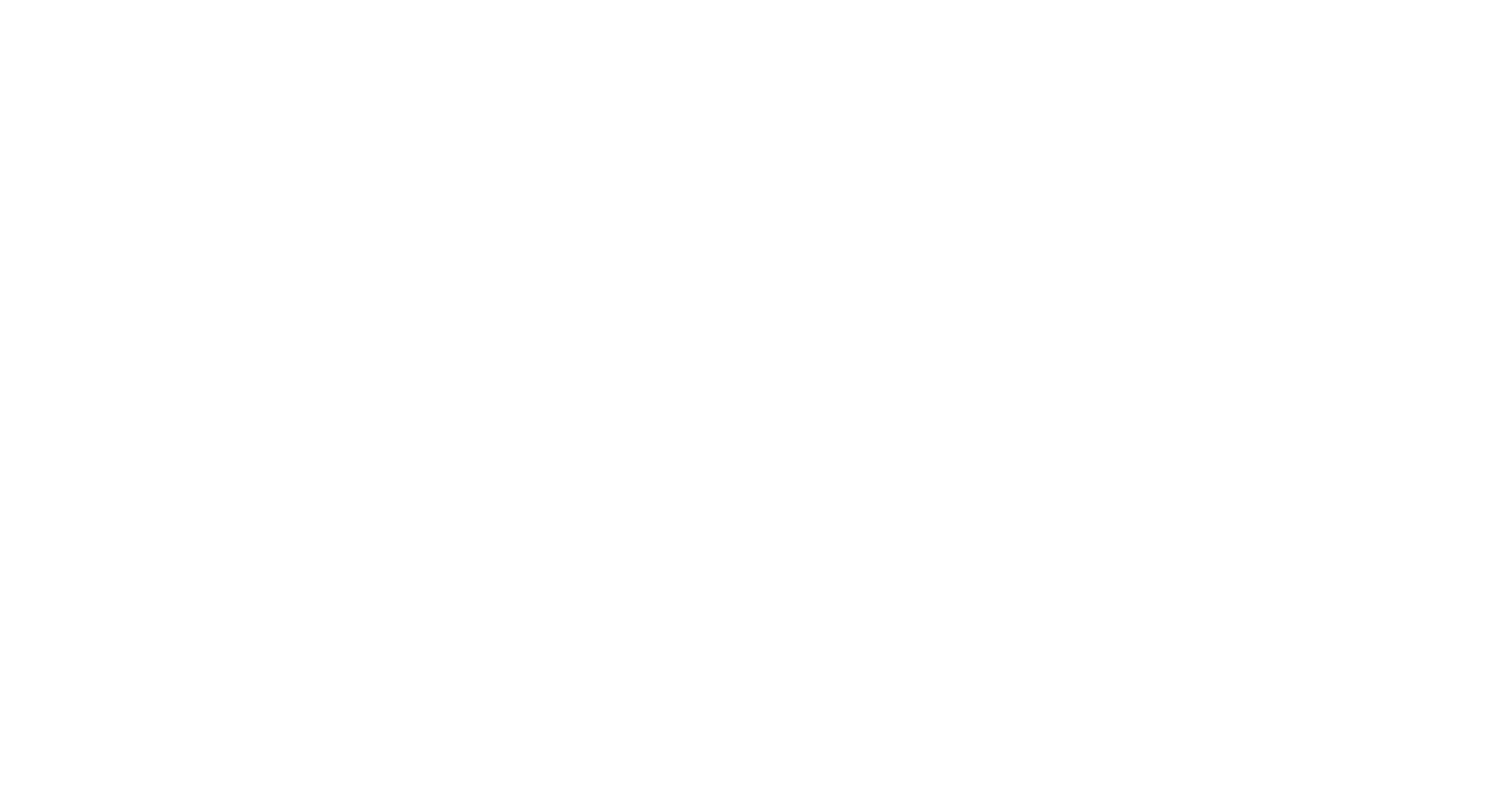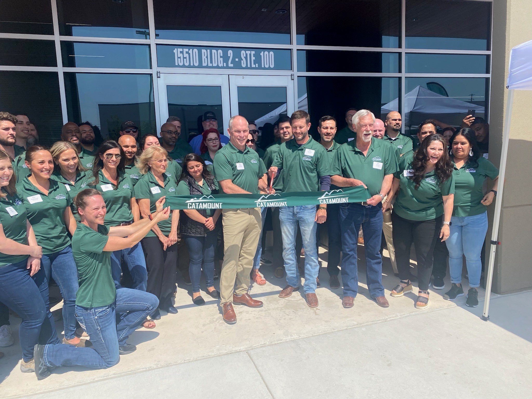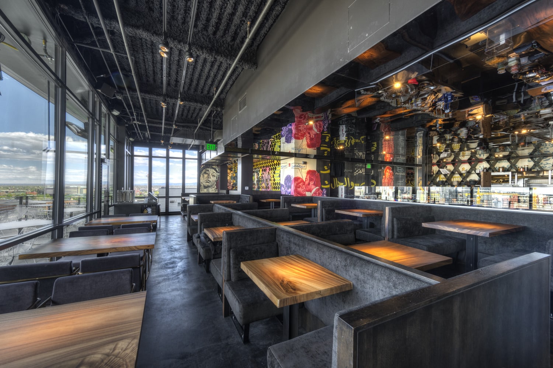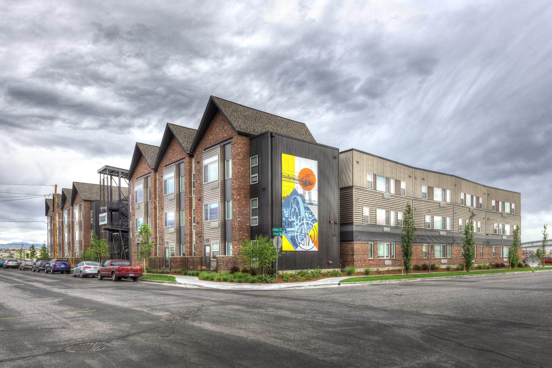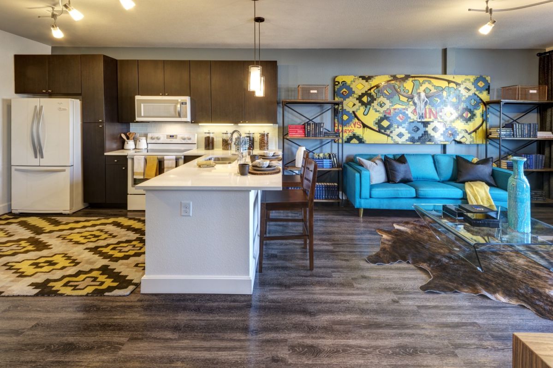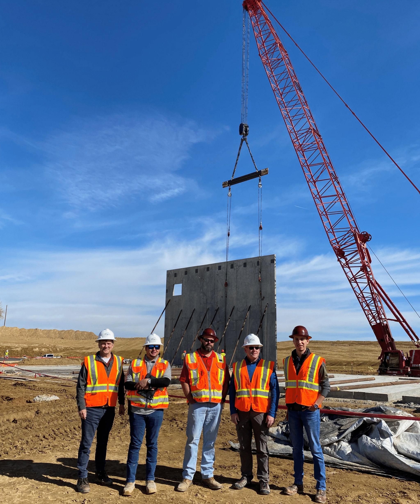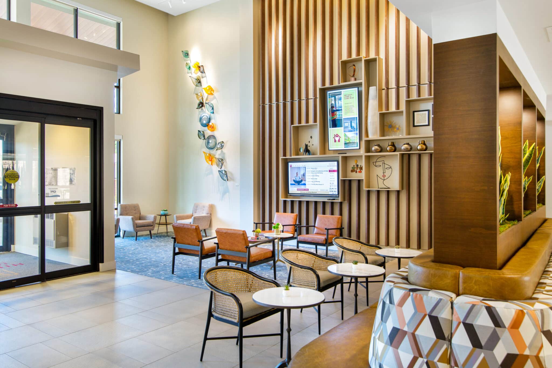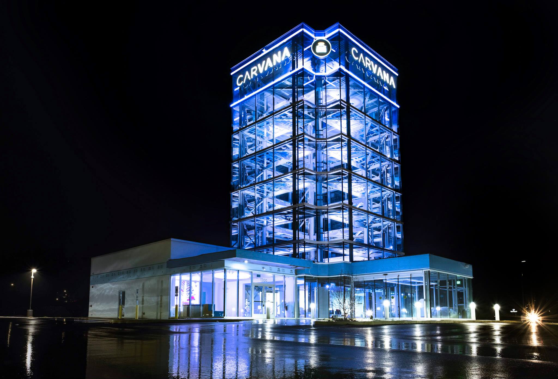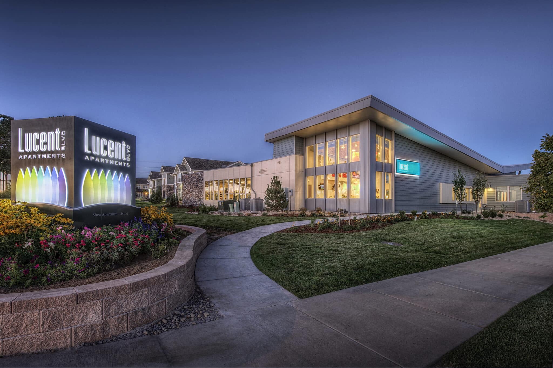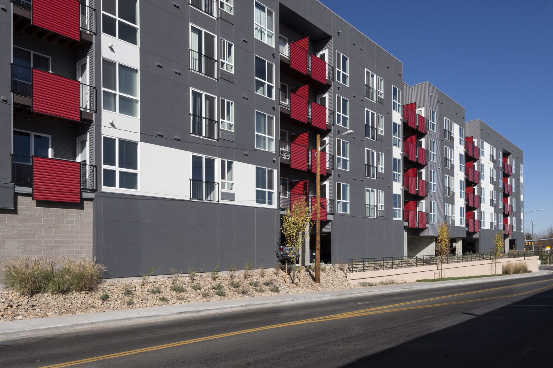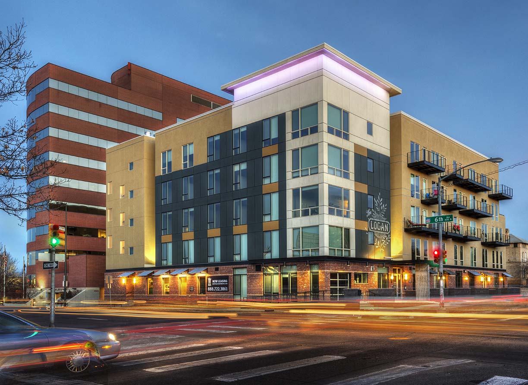The Foundry Apartments
Englewood, CO
The Foundry Apartments were the first phase of the Foundry Redevelopment transitioning the once historically significant General Iron Works into a vibrant residential neighborhood. This 68,450 SF, 70-unit, three-story multifamily apartment complex includes 42 one-bedroom and 28 two-bedroom units for households that earn low, very low, and extremely low incomes. Complex amenities include a courtyard with seating spaces and grilling stations, a playground, bike racks, kitchen, and fitness center. Neighborhood amenities include an RTD bus stop, walking and bike trails, a library, community gardens and parks, Englewood Recreation Center, and a nearby hospital.
- Size
- 68,450 SF
- Units
- 70
- Markets
- Multifamily
