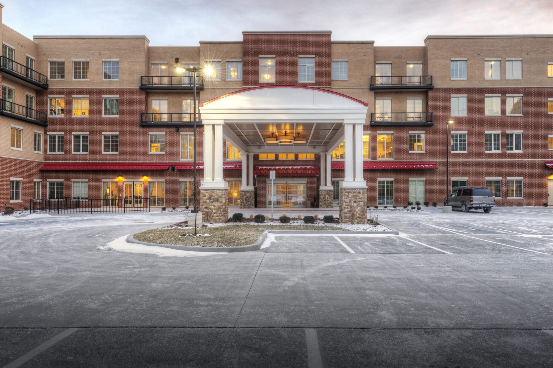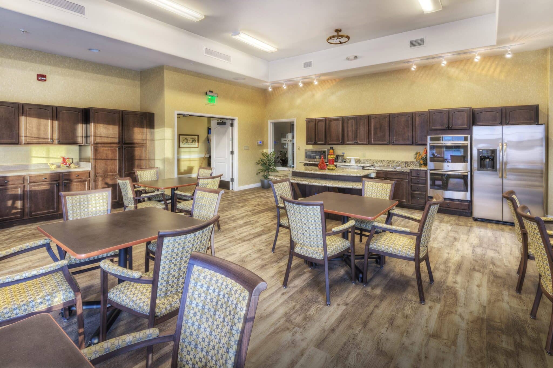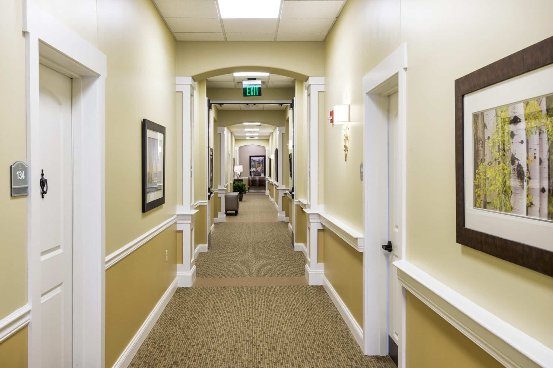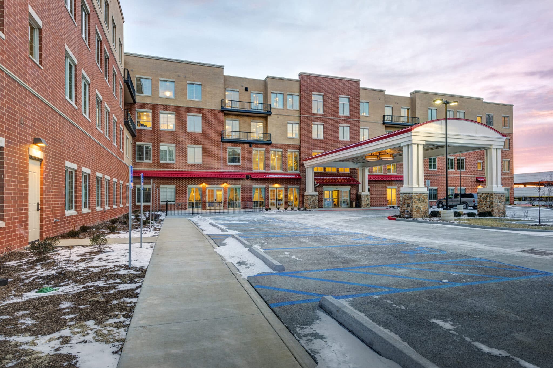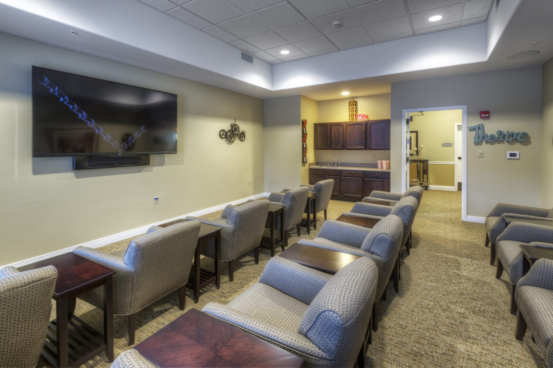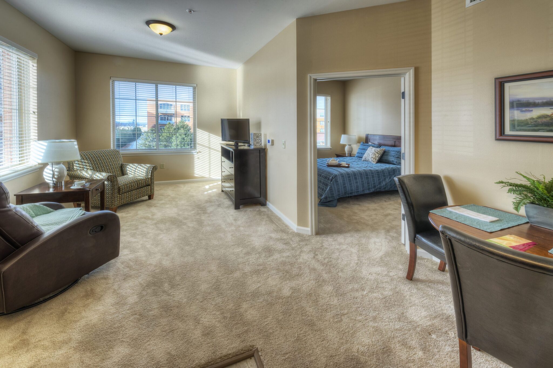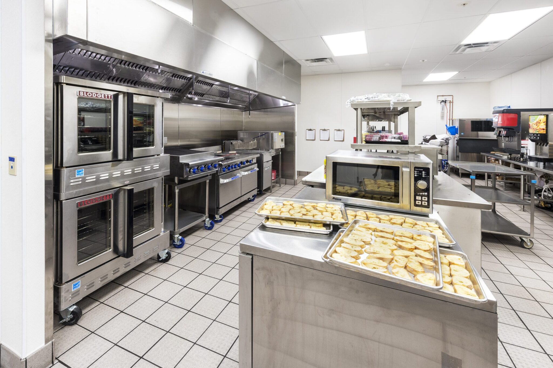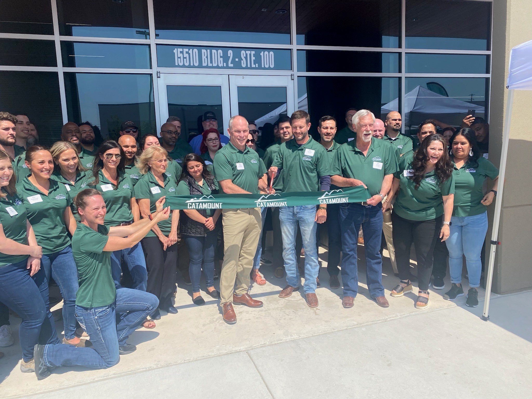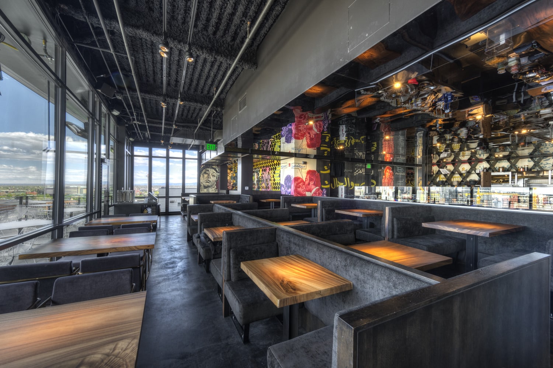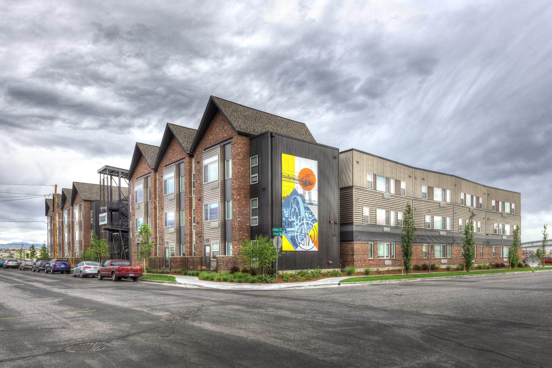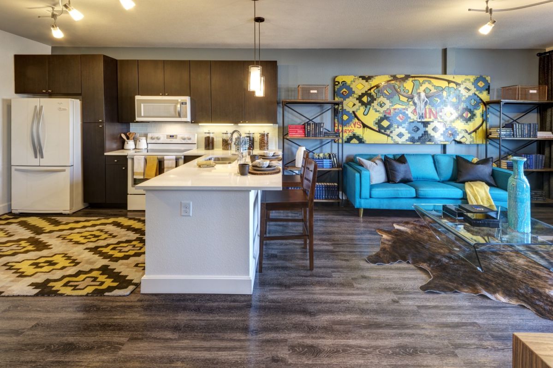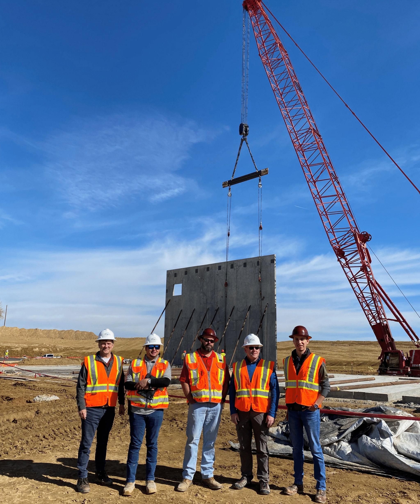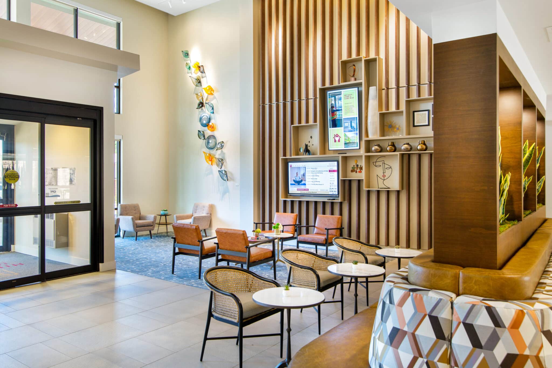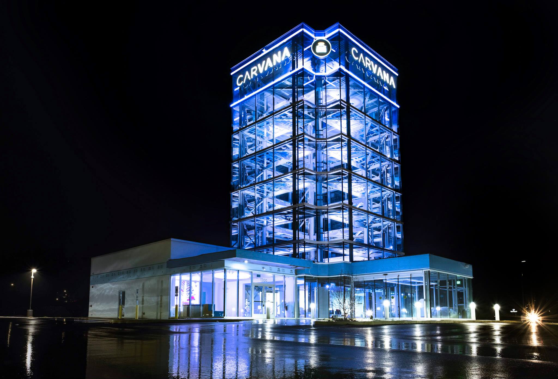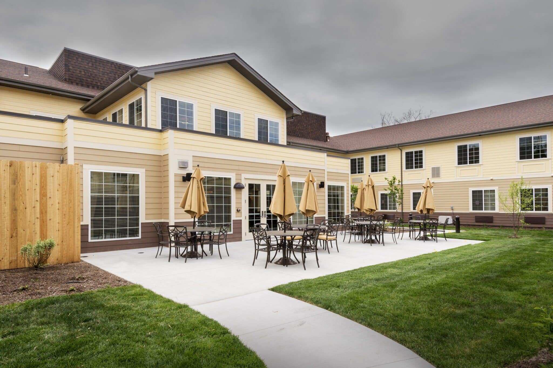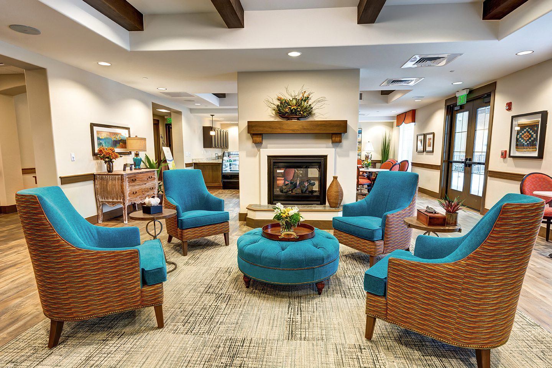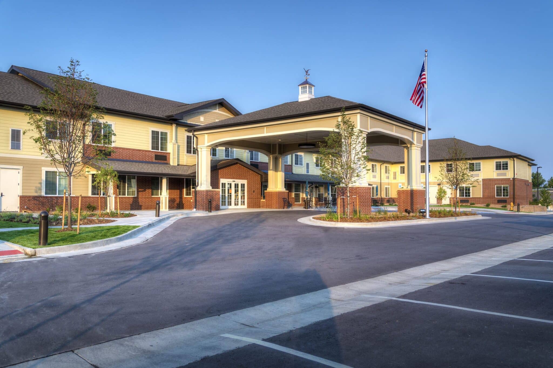Creve Coeur Assisted Living
Creve Coeur, MO
This project consists of new construction for a ground-up, four-story load-bearing steel stud (Type II) and joist framed system (EcoSpan) senior living community built on 2 acres. The building is comprised of 80,600 SF, 67 assisted living units and 23 memory care units, and 42 associated parking spaces. Amenities include a centrally located kitchen, dining room, grand parlor, library, wellness room, community room, greenhouse, salon, movie theater, and a 4th floor sky lounge. The second floor is dedicated to memory care and features an auxiliary kitchen and bistro, dining room, activities room, salon, family room, sunroom, and an exterior memory garden.
- Size
- 80,600 SF
- Units
- 90
- Additional Bullets
- Assisted Living
- Markets
- Senior Living

